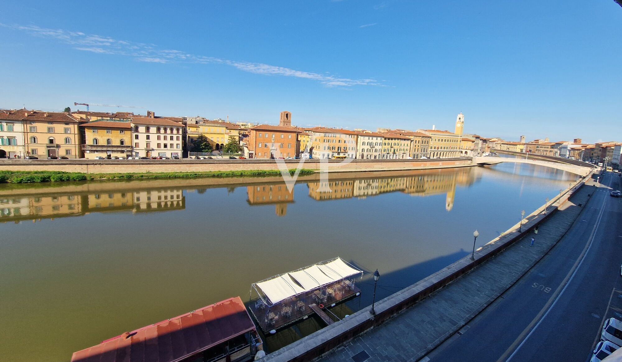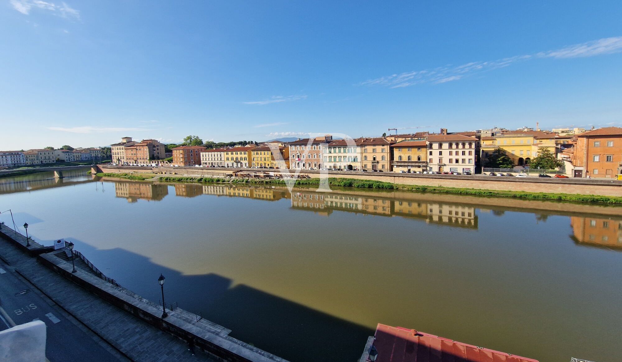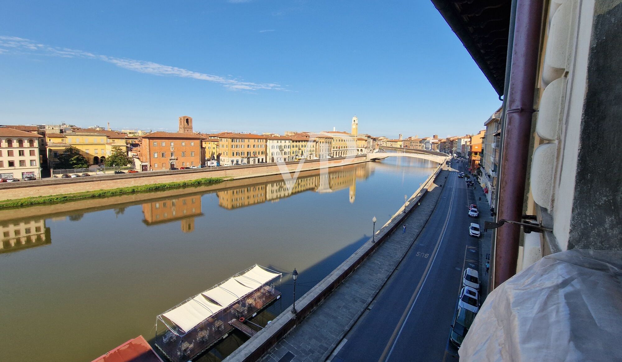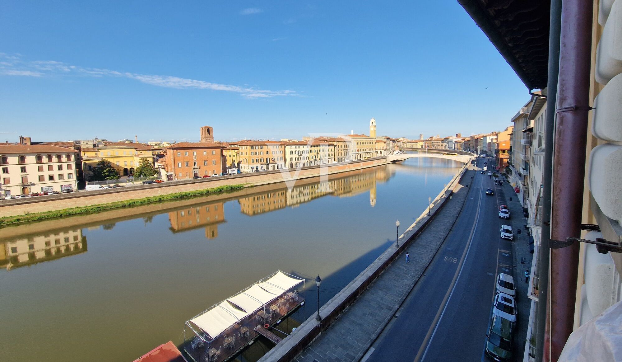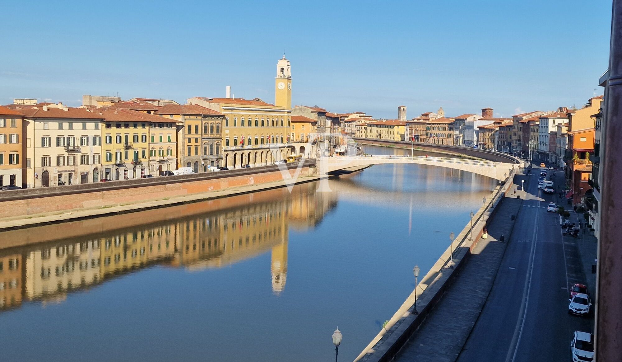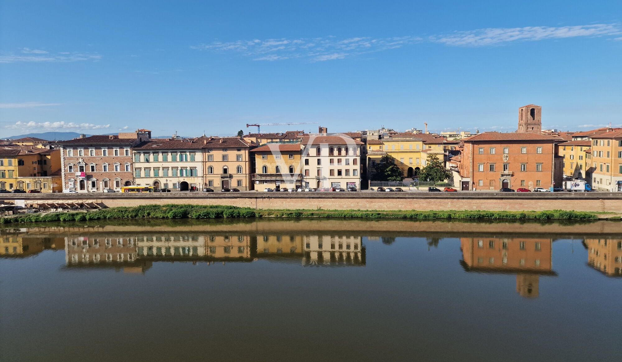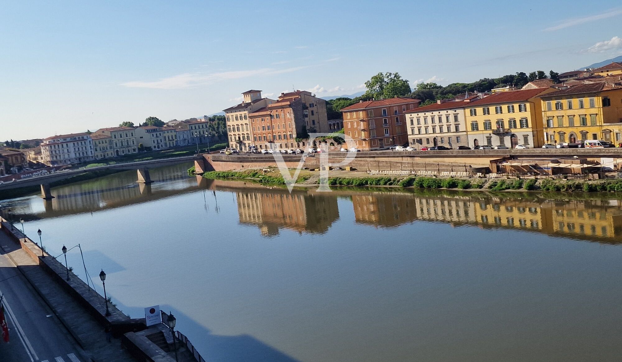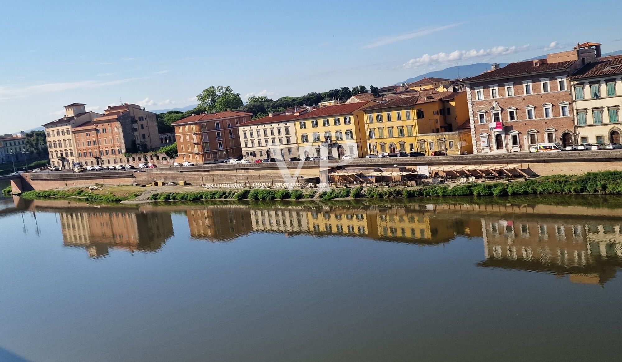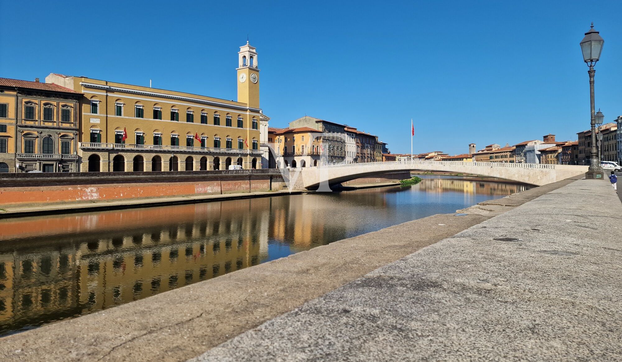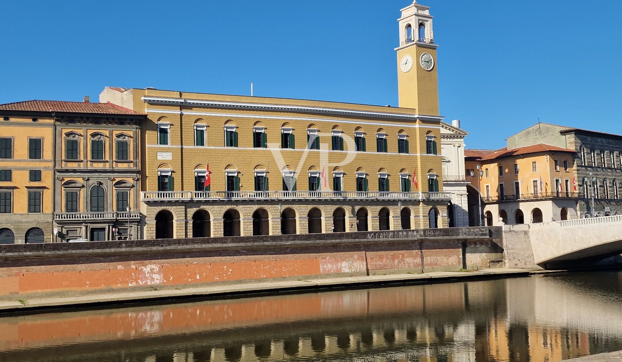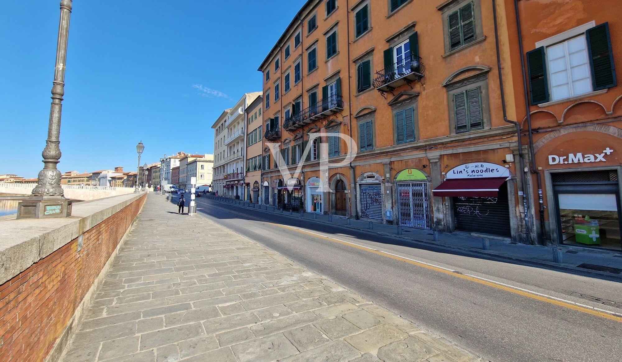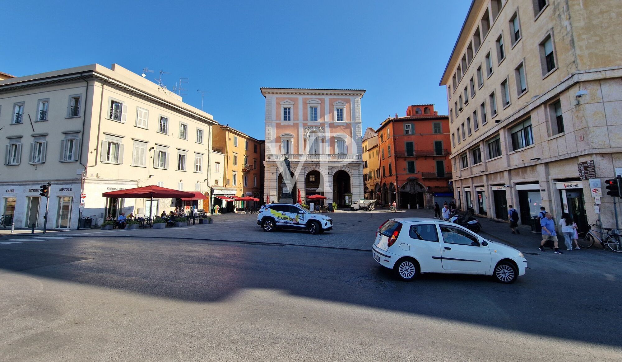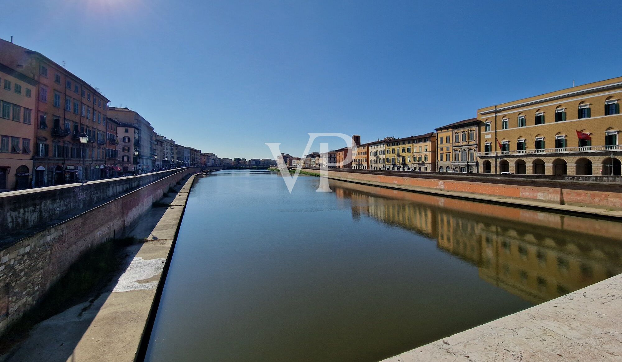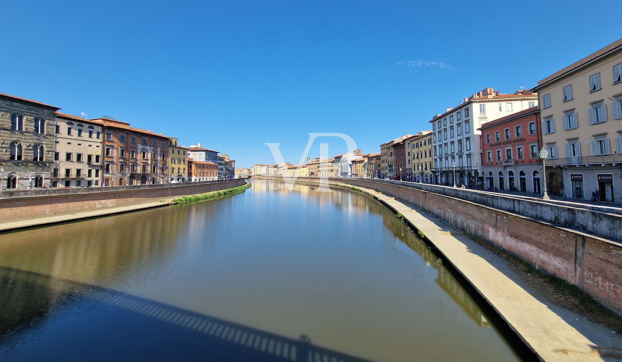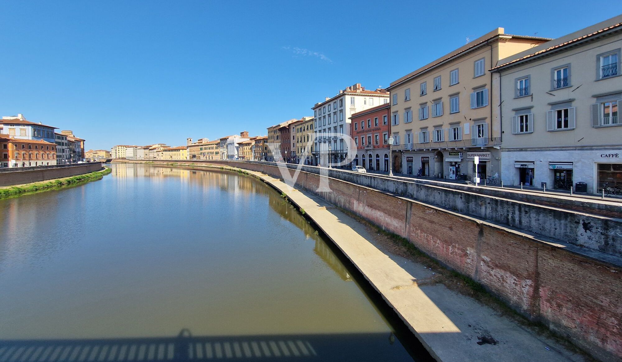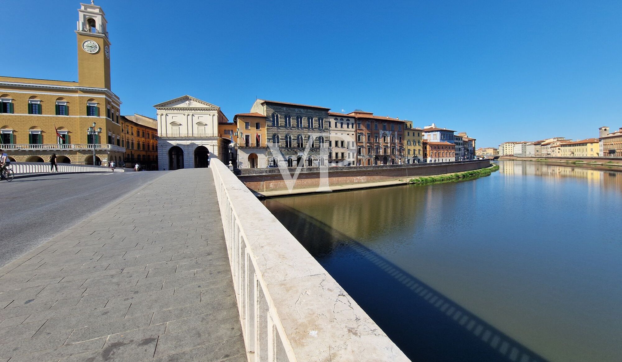56100 PISA (ITA)
Historic Palazzo on the Lungarno – Renaissance Residence with Modern Comforts in Pisa
- ca. 149 m² Living Space
- ca. 149 m² Total Space
- 3 Rooms
- 890.000 € Purchase Price
Overview
Highlights
Details
Property ID
IT254151935
Bathrooms
2
Year of construction
1550
Bedrooms
2
Commission
Subject to commission
Energy information
Power Source
Electric
Type of heating
Underfloor heating
Description
Just three kilometers from Pisa’s Galileo Galilei International Airport, on the most prestigious stretch of the city’s Arno riverfront, stands a remarkable historic palazzo. Its striking graffiti-adorned façade sets it apart, and its walls hold centuries of history. Once the residence of Alamanno Aragona d’Appiano, a nephew of Cosimo I de’ Medici, the building later belonged to the noble Grassi family from Siena (1665–1841), before being inherited by the Agostini Venerosi della Seta family, who retained ownership until 2008. Today, the property is in the hands of a respected real estate group that, following a detailed restoration plan approved by the Italian cultural heritage authorities, is carefully and skillfully restoring the building to its original grandeur. The beauty and charm of Pisa’s riverfront, lined with Renaissance palazzi that seem to flow alongside the river itself, have long inspired poets. Giacomo Leopardi once described the Arno in a letter to his sister as "a scene so vast, so magnificent, so cheerful, so radiant..." Meanwhile, Percy B. Shelley, in a letter to Lord Byron, wrote: “Stand on the marble bridge… and tell me if anything can surpass a sunset in Pisa.” These tributes are now engraved in full on marble plaques set into the river wall near the historic Caffè dell’Ussero. The palazzo was originally built in the 16th century, like many others along the river, through the unification of several medieval tower houses—once symbols of power among Pisa’s noble families. The building spans five floors plus a rooftop terrace, and has been transformed into seven elegant residential units, each accessible by elevator. On the ground floor, a stately entrance hall with vaulted, decorated ceilings opens directly onto the Arno. This level also includes a mechanical garage for five cars, two ancillary rooms with bathrooms (one with direct street access), and a private garage accessible from Via delle Belle Torri. The mezzanine level, connected via private stairs and elevator to the first floor, serves as the bedroom area for apartments 1A and 1B. It houses a master bedroom with ensuite for apartment 1A, as well as two single bedrooms, a bathroom, and a second master bedroom for apartment 1B. The first floor is divided into two units. Apartment 1A, which connects to its mezzanine level, features a spacious foyer, private study, impressive living room, adjacent dining area with open kitchen, guest bathroom, and multiple bedrooms with ensuite baths. Apartment 1B includes a living room, dining area, kitchen, and guest bathroom, also linked to its sleeping quarters on the mezzanine. The second floor hosts apartments 2A and 2B, both accessible by elevator or stairs. Apartment 2A has been sold. Apartment 2B offers a living room, open-concept kitchen and dining area, laundry room, large bathroom, and a master bedroom with ensuite. On the third floor, apartments 3A and 3B provide even more spacious layouts. Apartment 3A includes a large entrance hall, living room, eat-in kitchen, three bedrooms (two with private bathrooms), a guest bathroom, and a laundry room. Apartment 3B features a living and dining area with open kitchen, laundry, a single bedroom, a bathroom, and a master bedroom with ensuite. The crowning jewel of the palazzo is the fourth-floor penthouse, offering panoramic views—southward over the Arno, and northward across the rooftops to the distant Pisan hills. The penthouse is accessible by both elevator and stairs, and features an open-plan kitchen and dining area, a spacious living room, two master bedrooms (one with private bath), and an additional bathroom. A generous attic space with bathroom provides the opportunity to create a charming loft or additional living space. Completion June 2026
Floor Plan





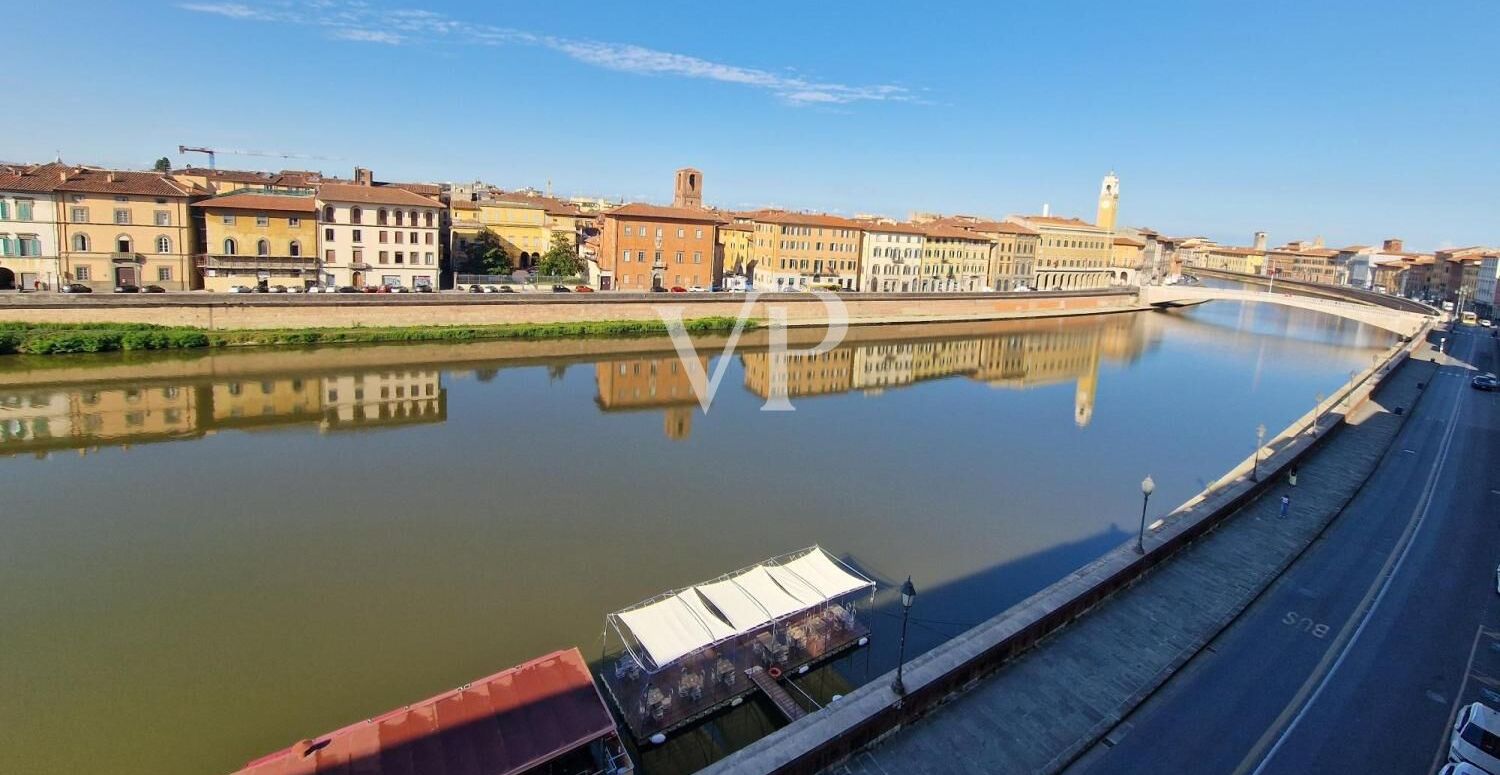
MILAN
Historic Palazzo on the Lungarno – Renaissance Residence with Modern Comforts in Pisa
ca. 149 m² • 3 Rooms • 890.000 EUR
Provider
- Christian Weissensteiner
- Shop Milan
- Corso Italia 1
- 20122 Milano
