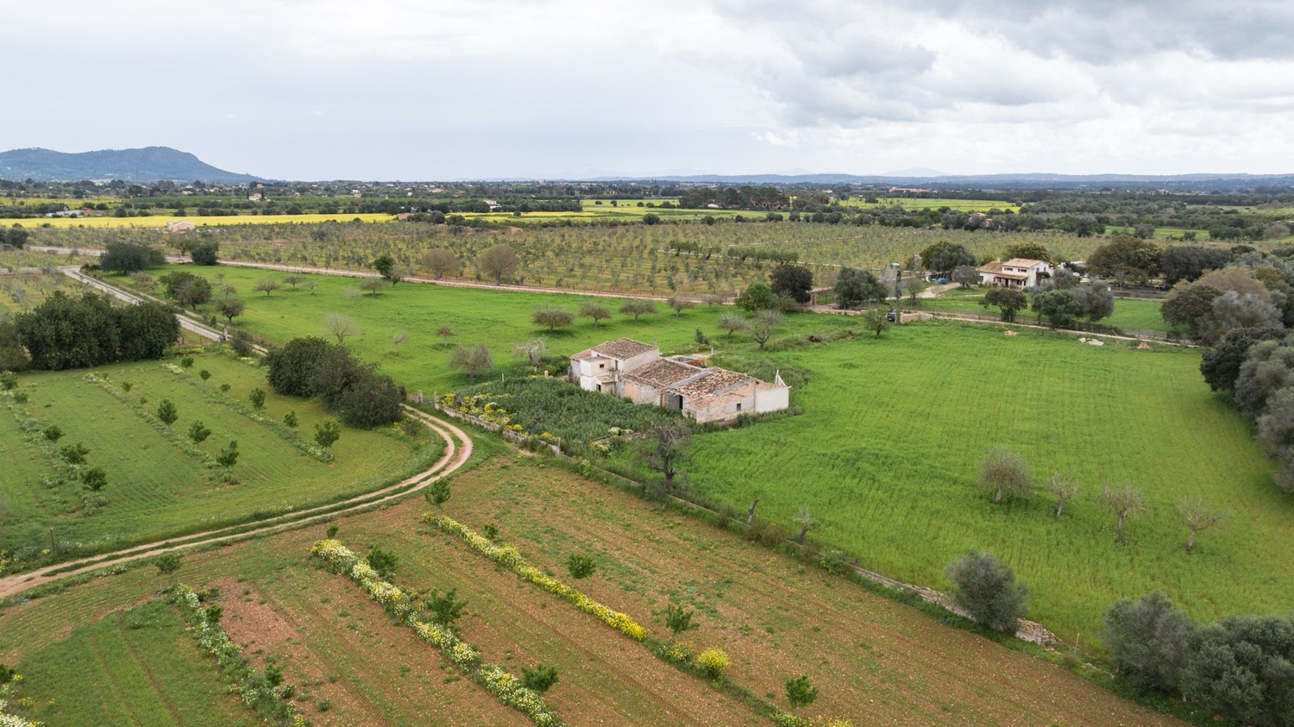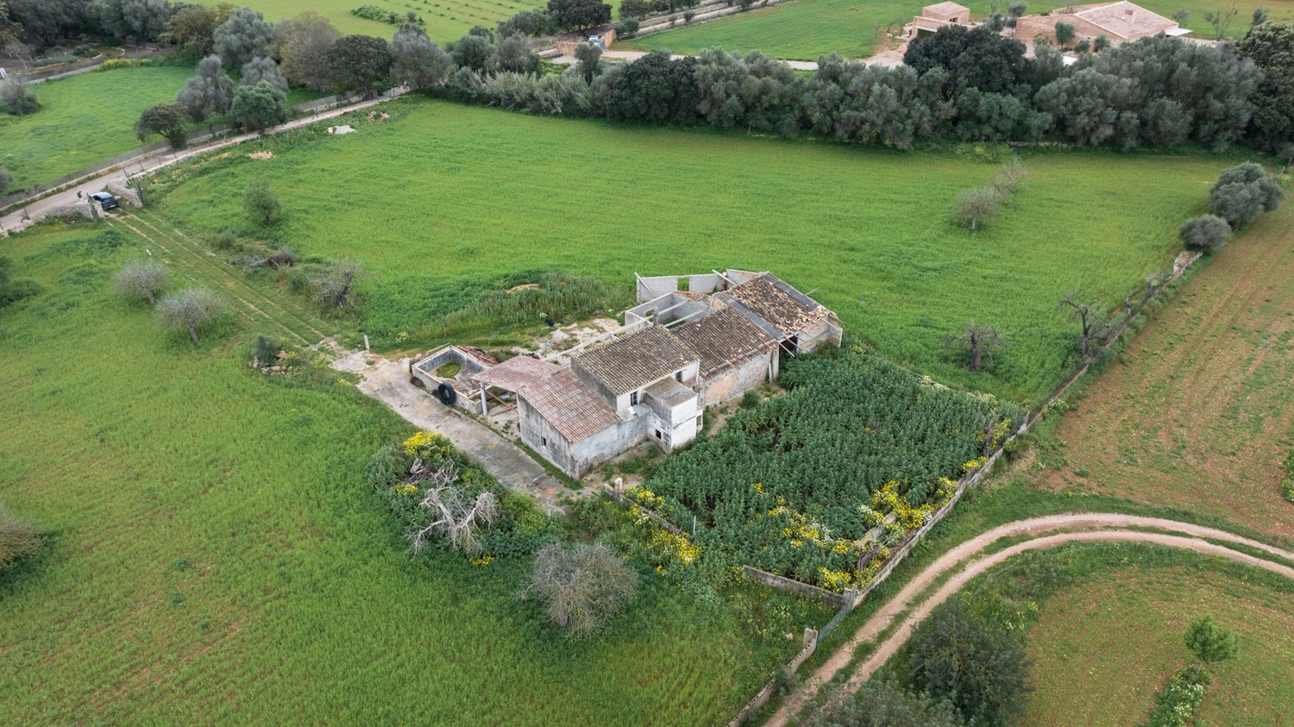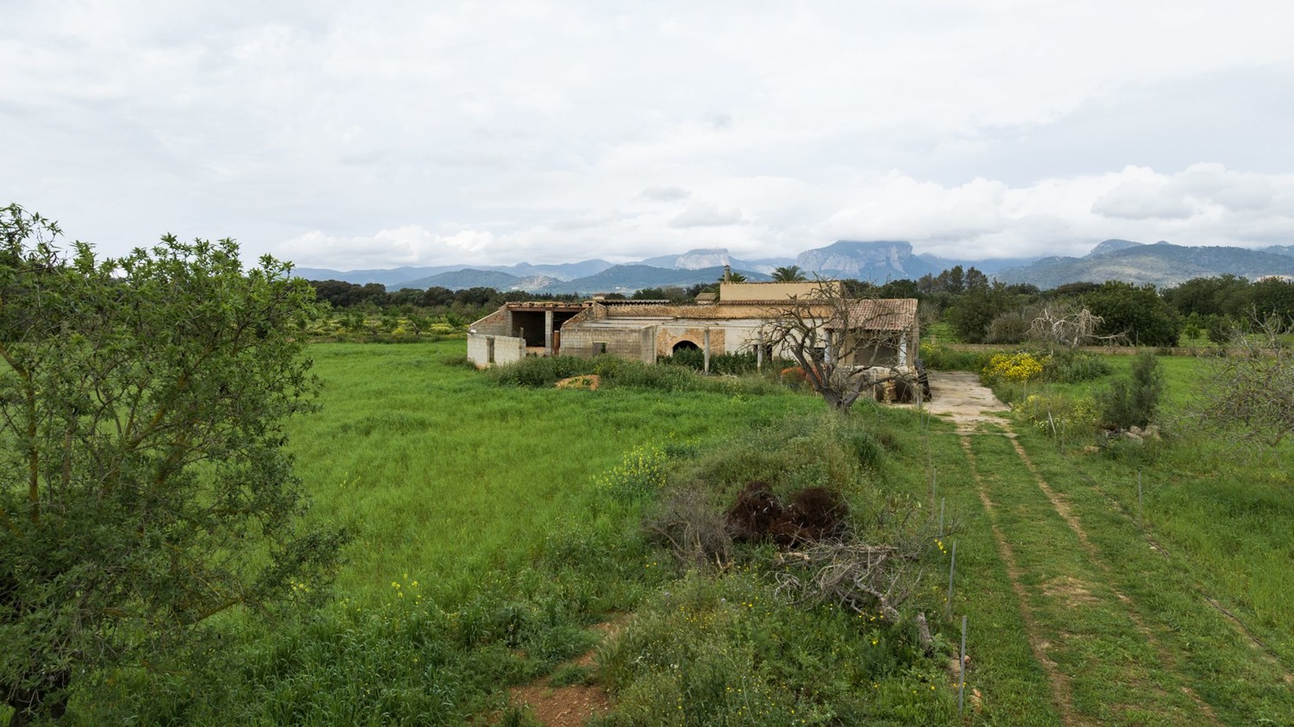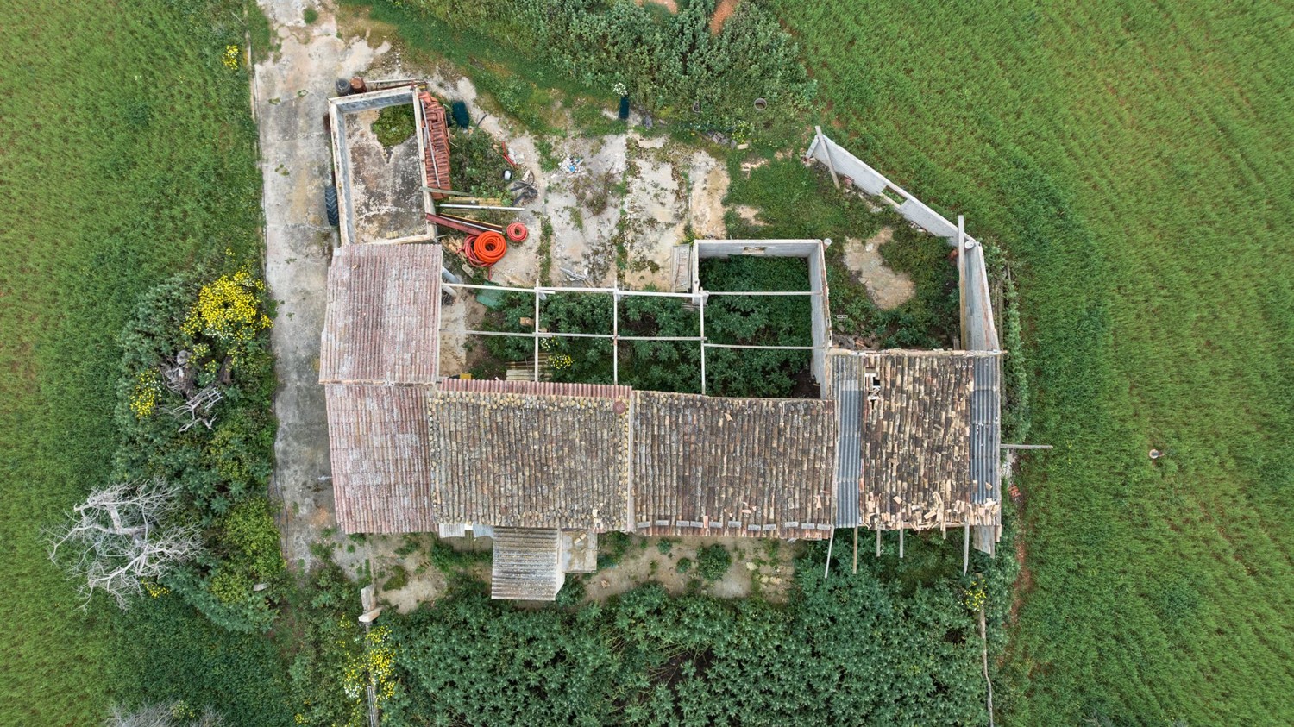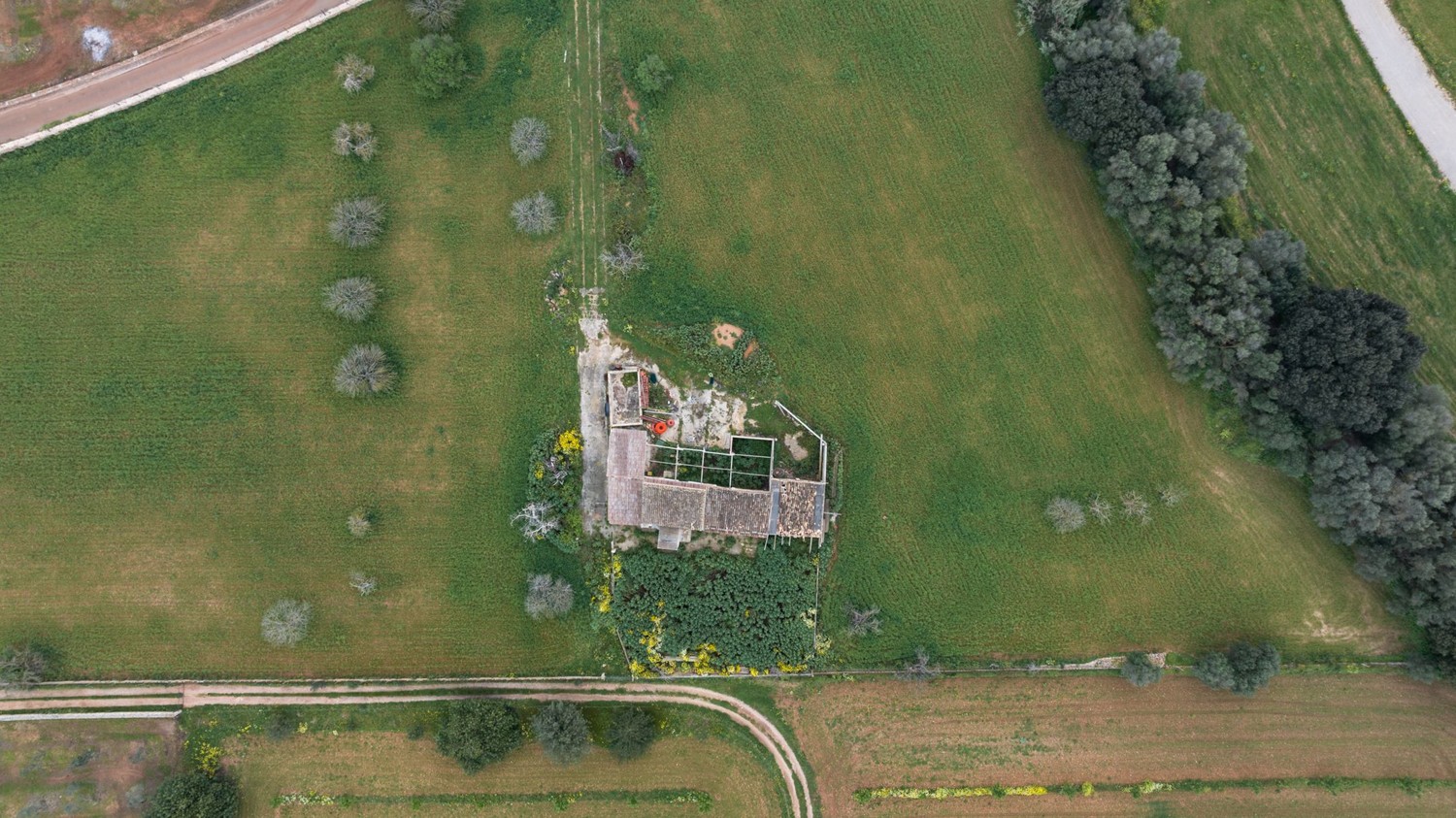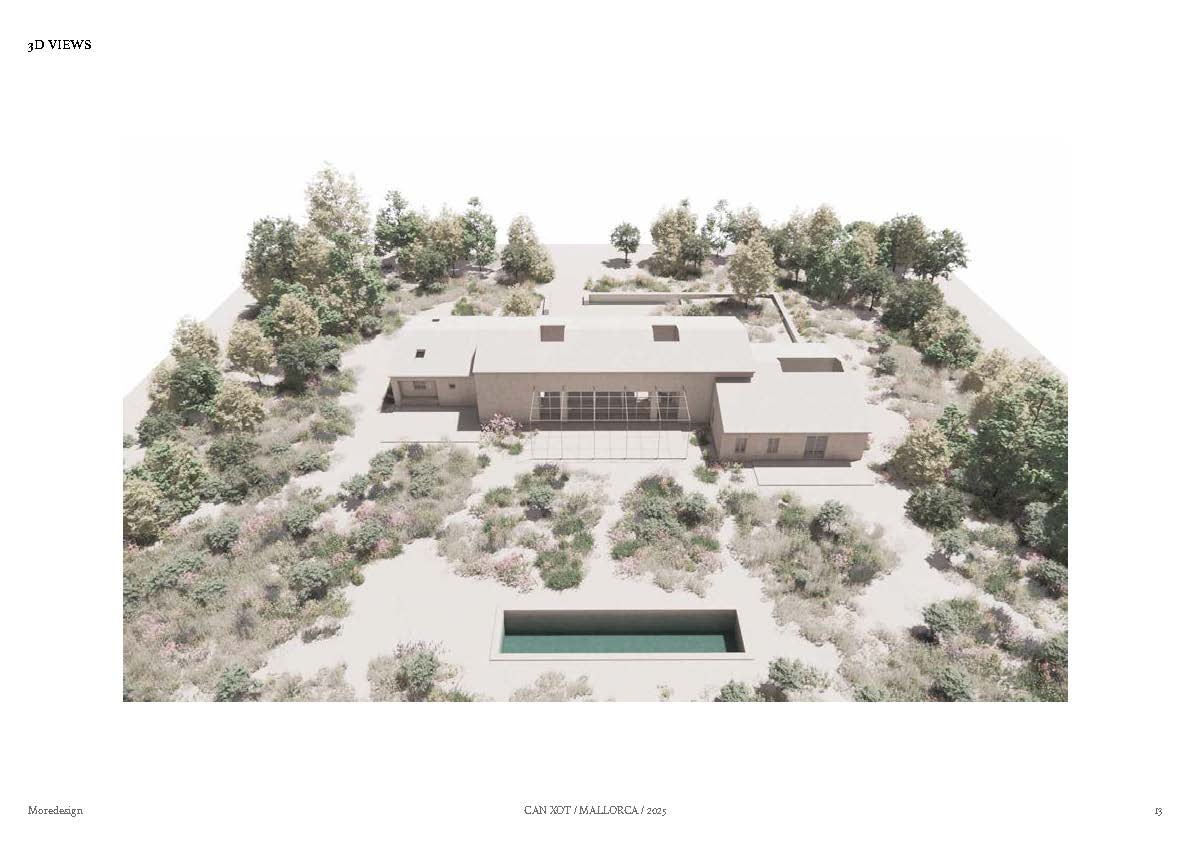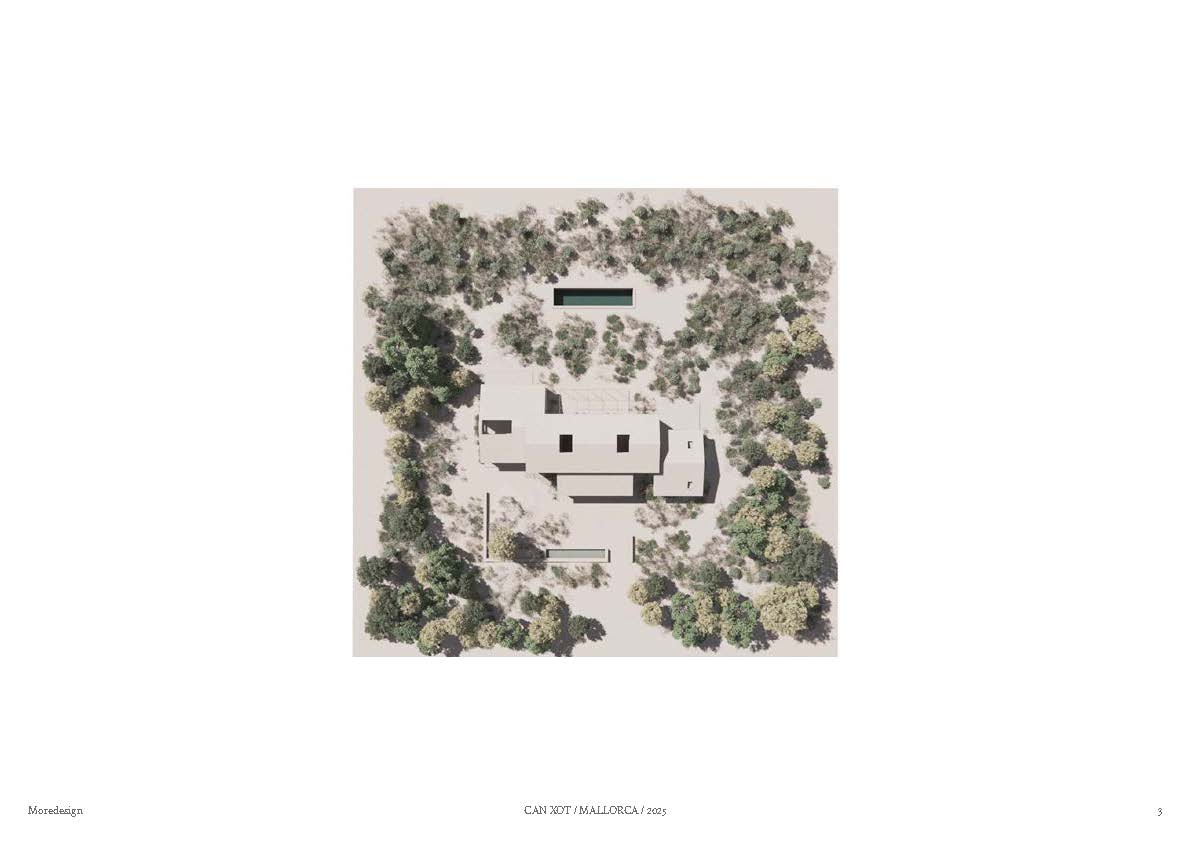Welcome to a unique building plot in the idyllic surroundings between Inca and Binissalem. This remarkable property extends over approx. 47,231 m² and offers an incomparable opportunity to realize your dream home. The already approved building project envisages an exquisite finca surrounded by greenery, offering you breathtaking views of the majestic Tramuntana while remaining in close proximity to the charming village center.
The well thought-out building concept comprises an impressive constructed area of around 575 m². The first floor, with a partial basement, comprises four luxurious bedrooms - each with its own en-suite bathroom. The spacious living and dining area is equipped with a modern, open-plan fitted kitchen. Enjoy outdoor living on the partially covered terraces or refresh yourself in the approx. 35 m² pool.
In the basement you will find generous amenities such as a TV room, a spa and a fitness room. Practical facilities such as a utility room, a storage room and a machine room are also available to ensure maximum living comfort and functionality.
Take advantage of this rare opportunity to acquire an exclusive property in one of the most sought-after areas of Mallorca and realize your vision of a luxurious and peaceful lifestyle. This plot is the ideal canvas for your dream finca. Do not hesitate to contact us for more information or a viewing.
Land area
ca. 47.231 m²
•
Purchase Price
1.700.000 EUR
| Property ID | ES253745301 |
| Purchase Price | 1.700.000 EUR |
Energy Certificate
| Energy information | At the time of preparing the document, no energy certificate was available. |
Building Description
Other information
We generally recommend having the building law situation checked by a specialist lawyer. All details are based exclusively on information provided by the owner or client. We assume no liability for the completeness, accuracy and timeliness of the information. The brokerage fee is payable by the vendor. Any taxes, notary and land registry costs incurred on the purchase are to be borne by the buyer.
Floor Plan






