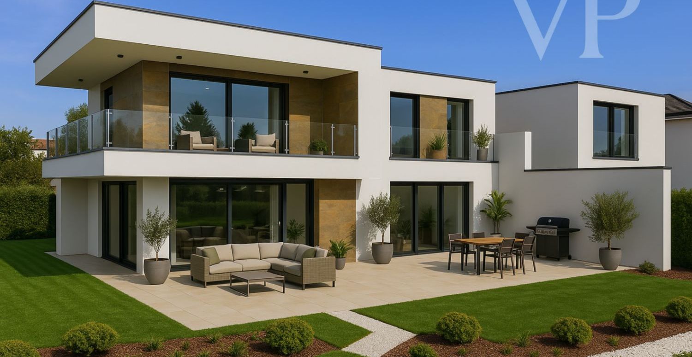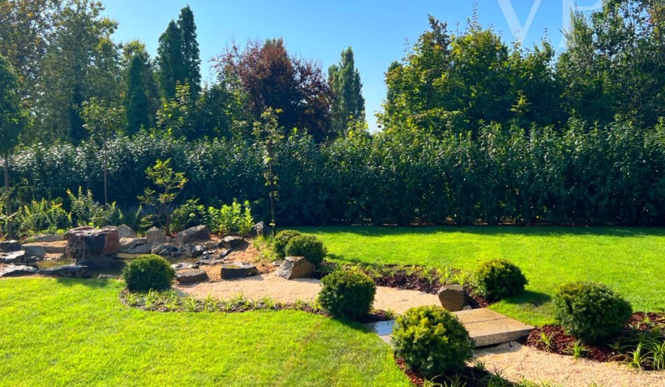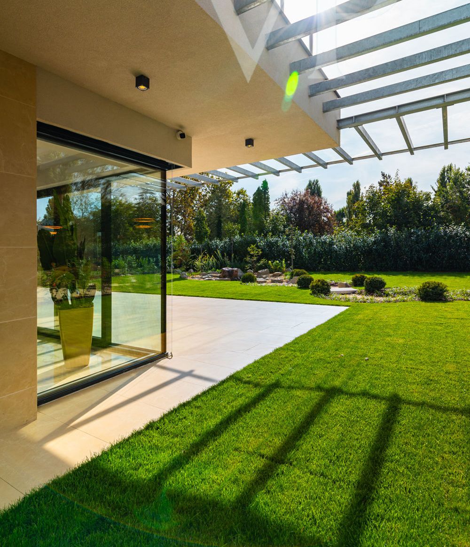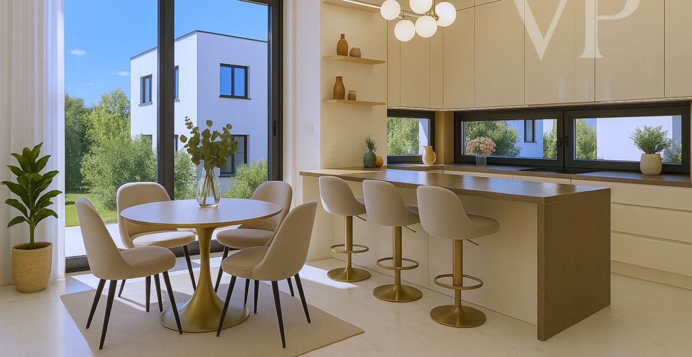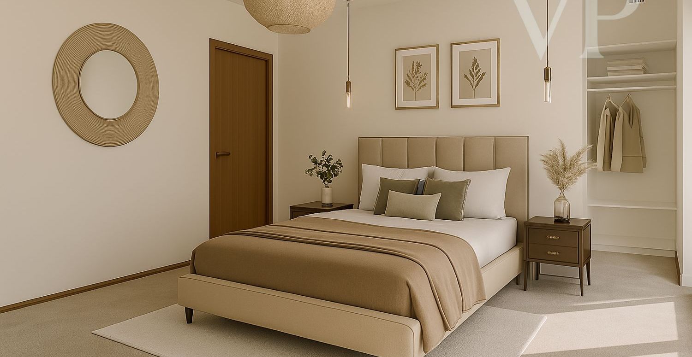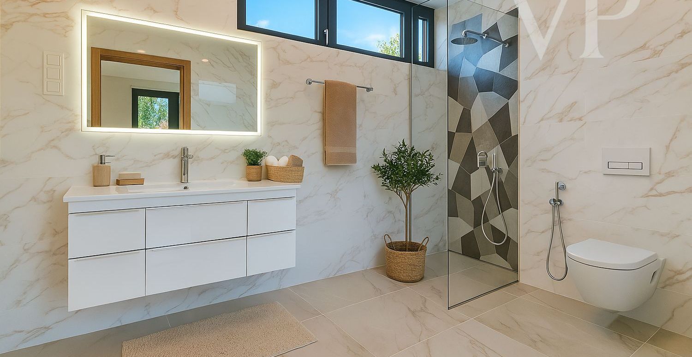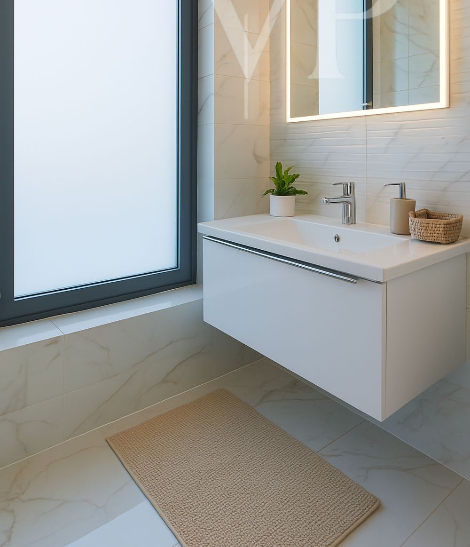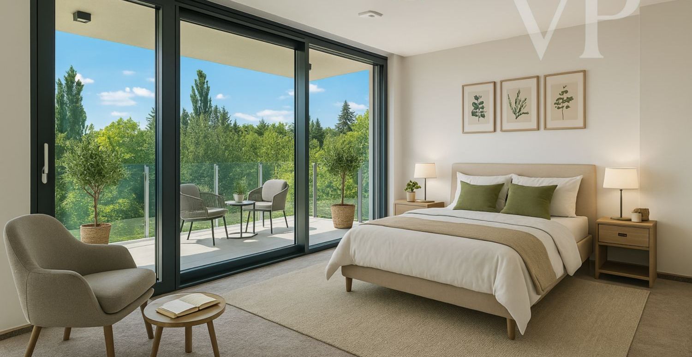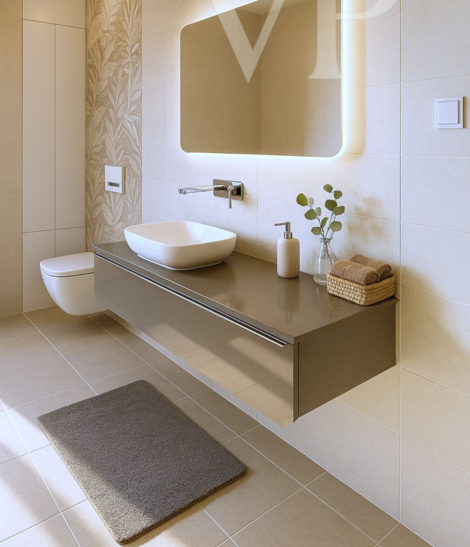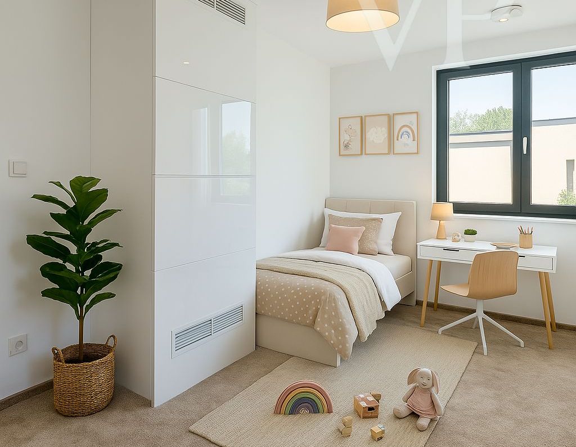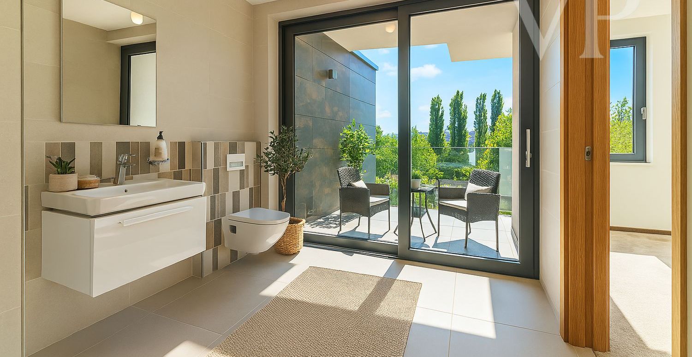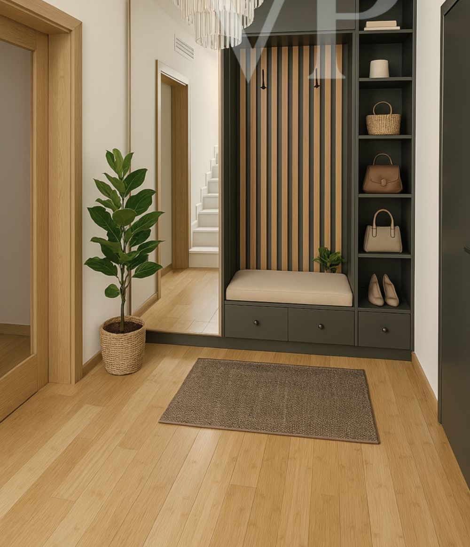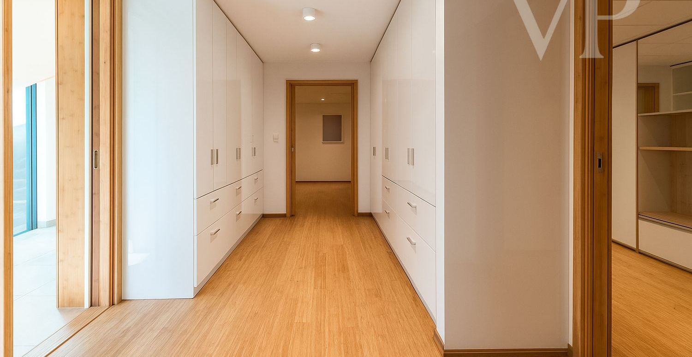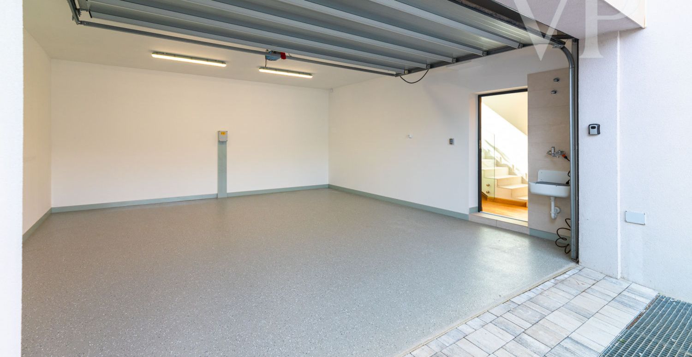1039 BUDAPEST (HUN)
THE VILLAGE – Luxury Villa next to the Danube river - Budapest
- ca. 300 m² Living Space
- ca. 800 m² Land area
- 5 Rooms
- 2.375.000 € Purchase Price
Overview
Highlights
Details
Property ID
HU25439534
Condition of property
Like new
Bathrooms
3
Year of construction
2024
Bedrooms
4
Energy information
Power Source
Air-to-water heat pump
Type of heating
Underfloor heating
Description
THE VILLAGE - LUXURY VILLA IN BUDAPEST NEAR THE Rómaifürdő EXCLUSIVE DANUBE-FRONT Discover one of Budapest's most exclusive new-build residential complexes in the 3rd district, where proximity to nature and modern luxury live side by side in perfect harmony. The residential complex is located in the immediate vicinity of the Romaifurdo, built on one of its largest contiguous open spaces. Directly on the banks of the Danube, we offer for sale a brand new 300 square metre luxury villa that meets all your needs - and more. EXCEPTIONAL LIVING ENVIRONMENT The Village Villa Park is located directly on the Kings Road. The area is unique in that it is 27,664 sqm of wooded, landscaped green space, where the detached family homes are beautifully designed with elegant landscaping. The plot has direct access to the Danube bank. The residential complex includes a community building and a large swimming pool. There is a 24-hour reception service, with a barrier entrance to the complex. The house is connected to a private, fabulous Japanese Zen garden, which is illuminated by exclusive outdoor lighting in the evenings. DETAILS OF THE VILLA Useful floor area: 300 sqm of living space with additional terraces and balconies. Plot size: 800 sqm Building details, layout, layout: 1. garage level: 2-stall heated garage with electric charger -Electric garage with electric stove, electric heating, storage room, stairs to the first floor -large mechanical room -elegant wardrobe with built-in cupboards -large laundry room, utility room with built-in cupboards -hobby room Ground floor: -elegant entrance, hall, stairs -hand-washing room -parents' bedroom with terrace, private walk-in closet and spacious private bathroom -in one space a large fitted kitchen, dining room, living room, balcony Number of rooms: a living room-kitchen-dining room + 4 bedrooms + 3 bathrooms + separate washroom Upstairs: Entrance hall, walk-in closet, Bedroom 1 - ensuite bathroom, balcony Bedroom 2 - with private balcony bathroom Bedroom 3 Year of construction: 2023-2024 Condition: New construction, ready to move in The home is distinguished by generous spaces, unique furnishings and high quality materials. The house is characterized by a clean elegance, thoughtful functionality and luxury in every detail. Designed by an interior designer, with functionally thought-out layouts and layouts for the ideal layout. TECHNICAL EQUIPMENT Ceiling heating and cooling, heat pump Underfloor heating, fan coil system Full ventilation and air circulation system LOXONE smart home system Alarm and outdoor camera system Bio-fireplace 2 bay heated garage with electric charging point KITCHEN AND LIVING AREA Top of the range kitchen with built-in wine cooler Custom designed furniture, Italian tiling Clean yet warm lighting Modern, yet cosy space design PERFECT BALANCE BETWEEN NATURE AND CITY LIFE Anyone who knows and loves the Rome Coast would never live anywhere else! The proximity of the Danube, the atmosphere of the banks of Rome, the waterfront leisure facilities, the gastronomic offer and the quick access to the city centre make this villa the ideal choice for those who do not want to compromise between comfort and proximity to nature. With a Roman beach atmosphere and communal pool, this is a home and holiday home in one, in this beautiful villa park. Such a beautiful house is a real rarity on the market. I look forward to your application, come and see the house live!
Floor Plan






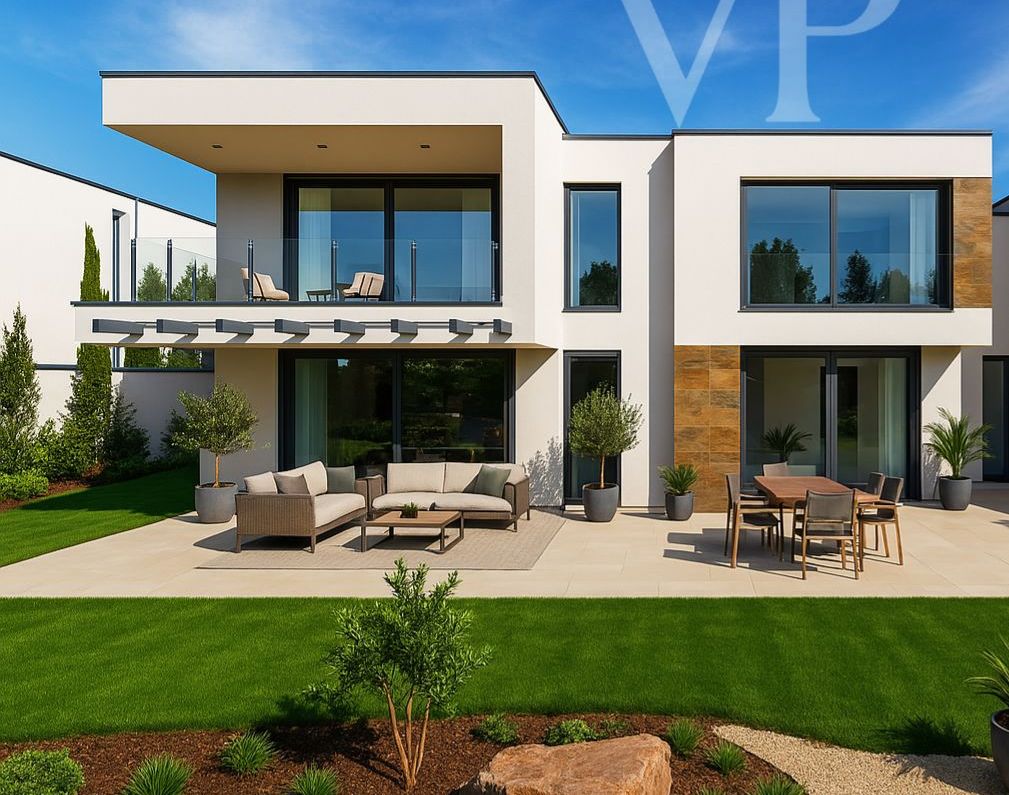
BUDAPEST
THE VILLAGE – Luxury Villa next to the Danube river - Budapest
ca. 300 m² • 5 Rooms • 2.375.000 EUR
Provider
- VON POLL REAL ESTATE Budapest
- Shop Budapest
- Hegyvidék Bevásárlóközpont, Apor Vilmos tér 11
- H-1124 Budapest
