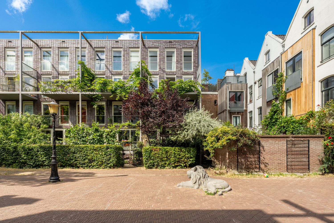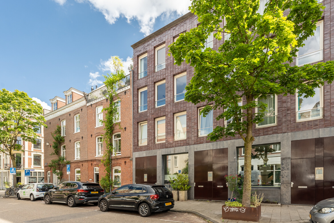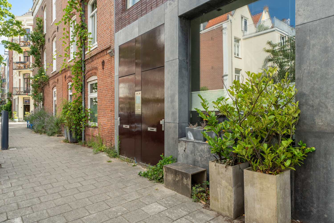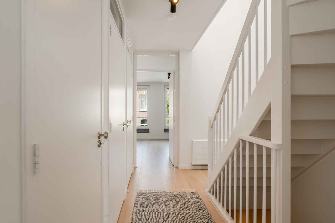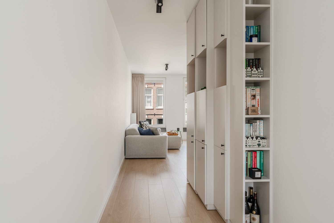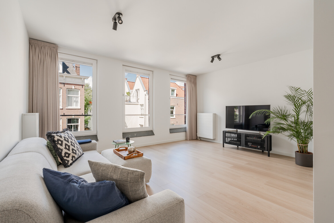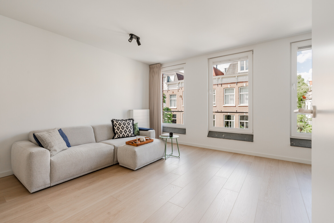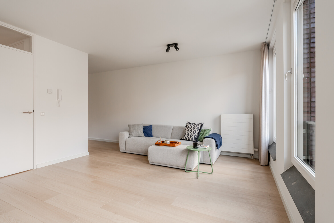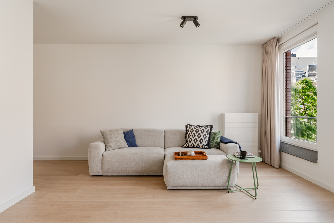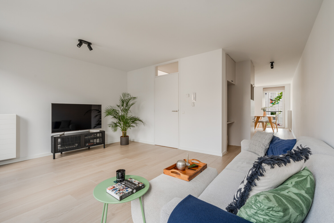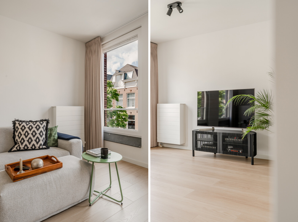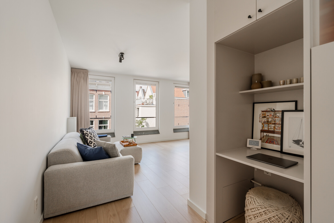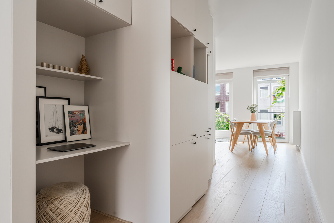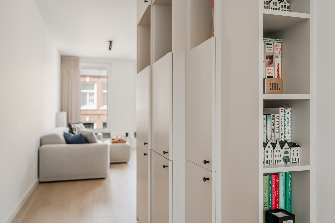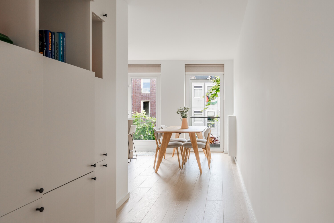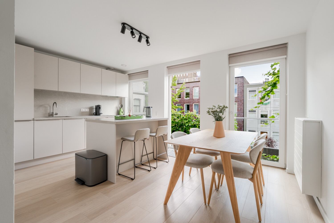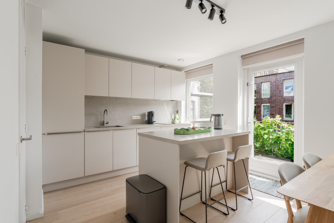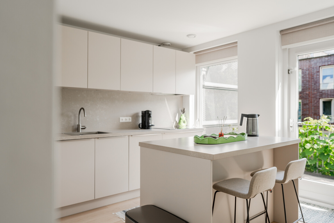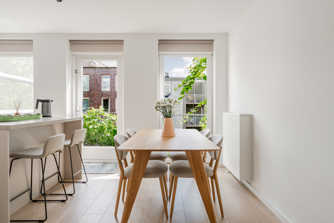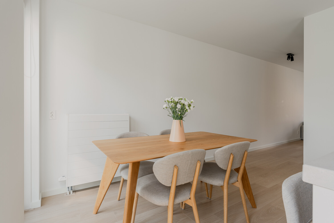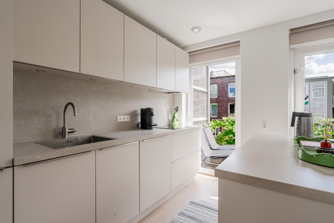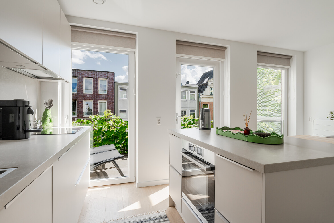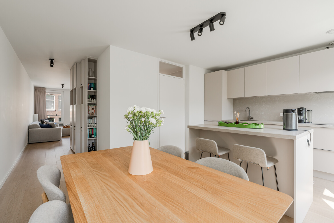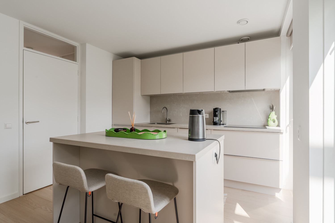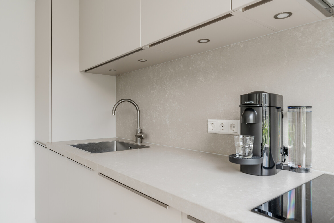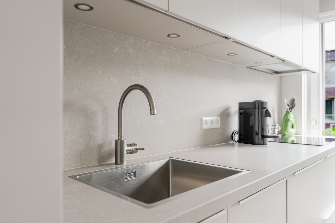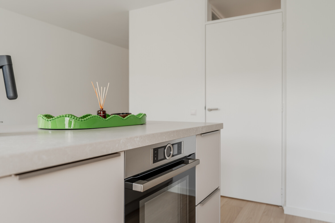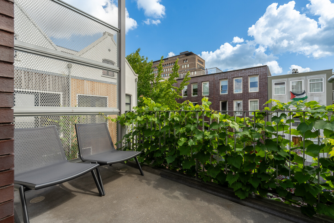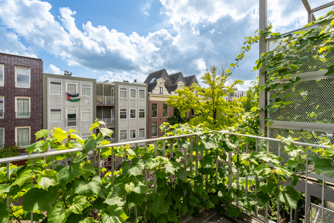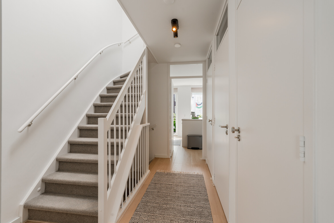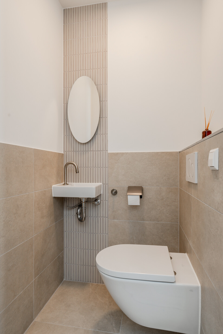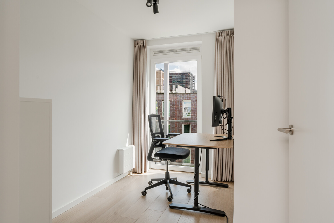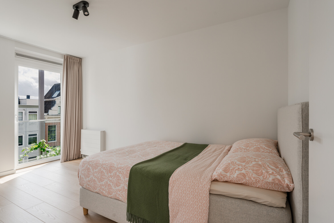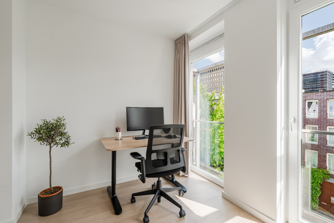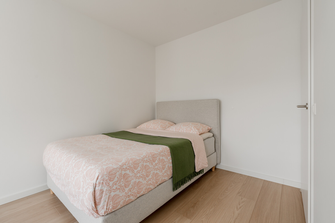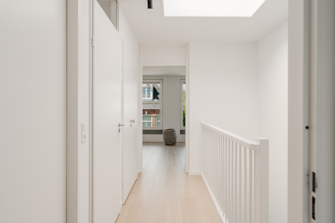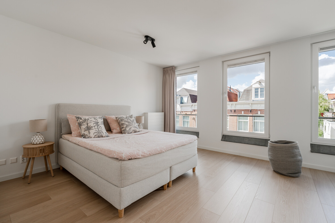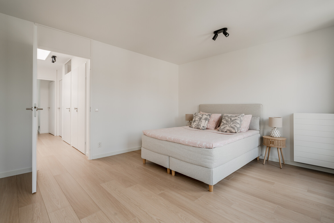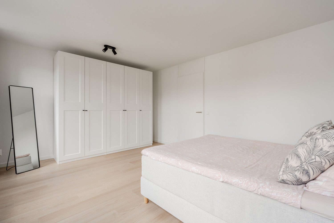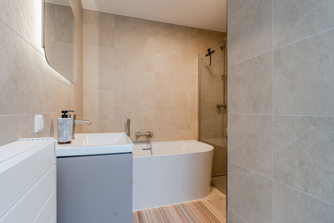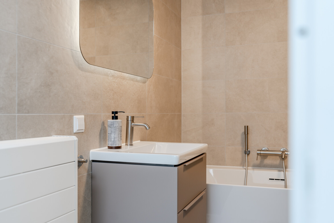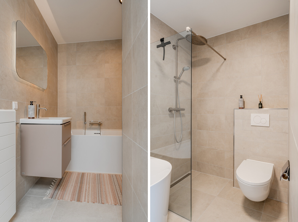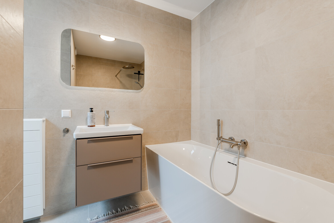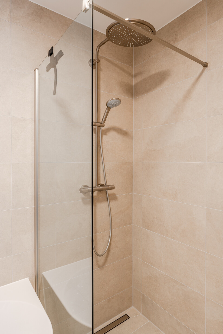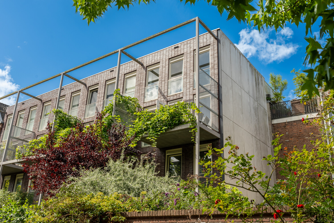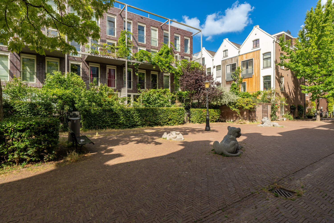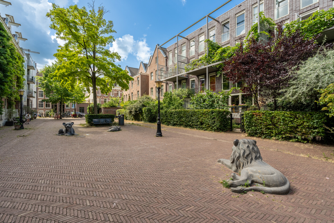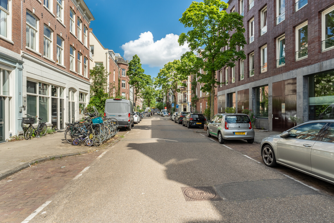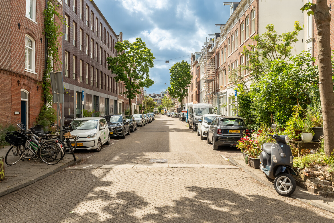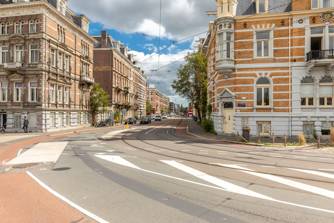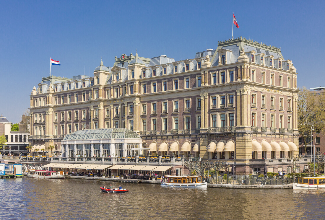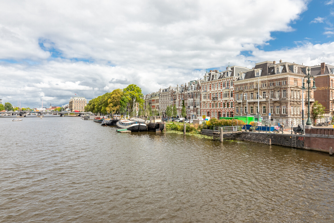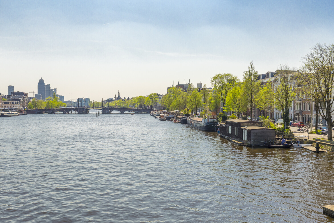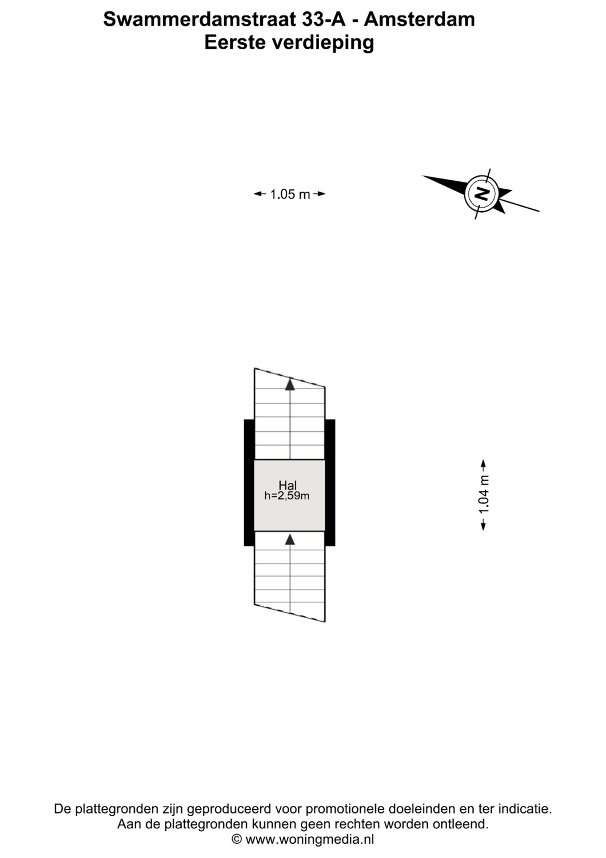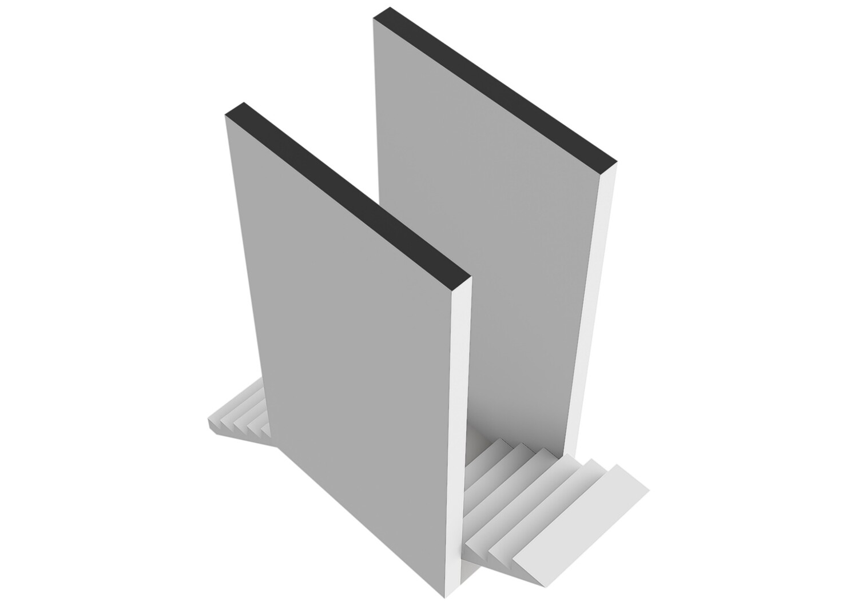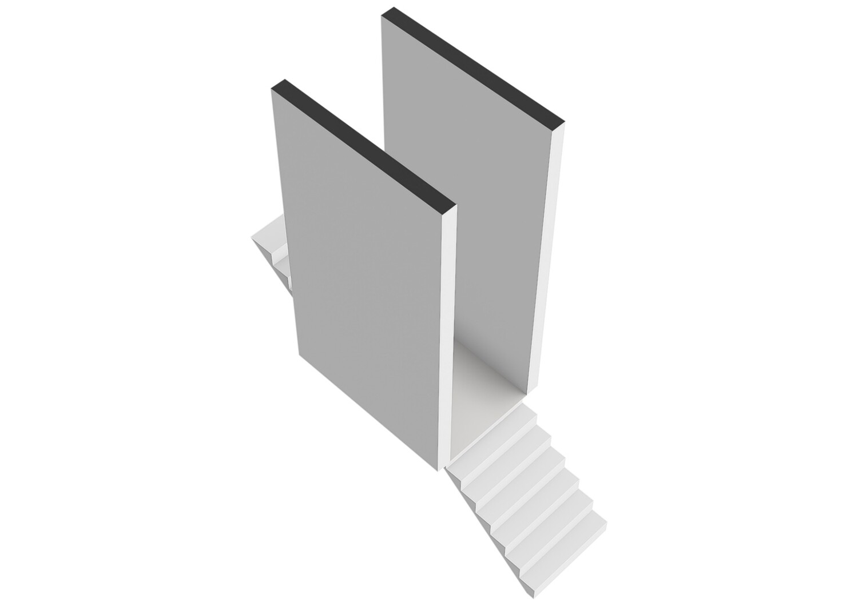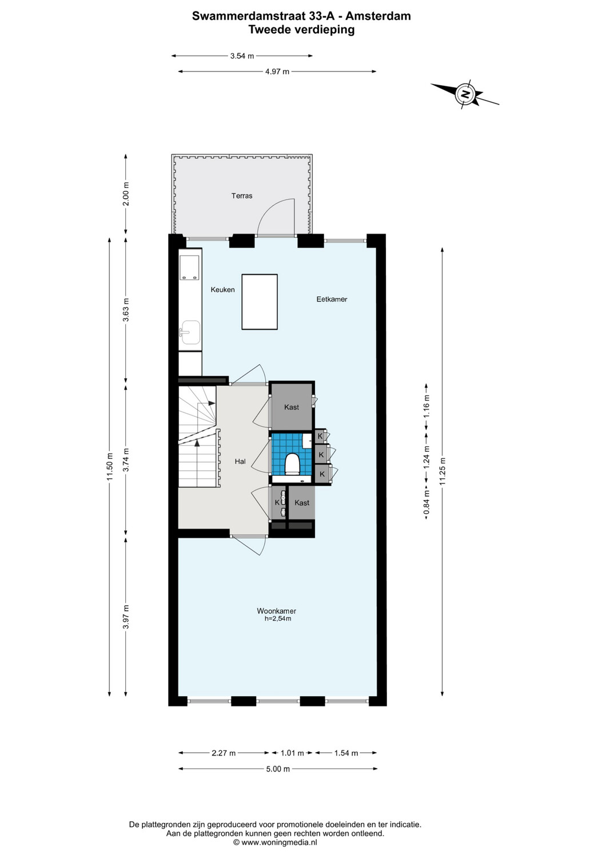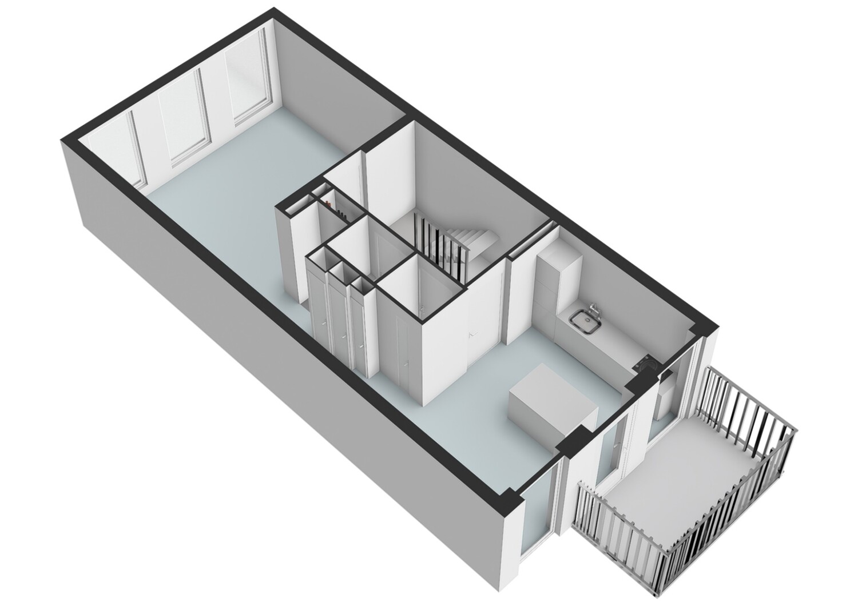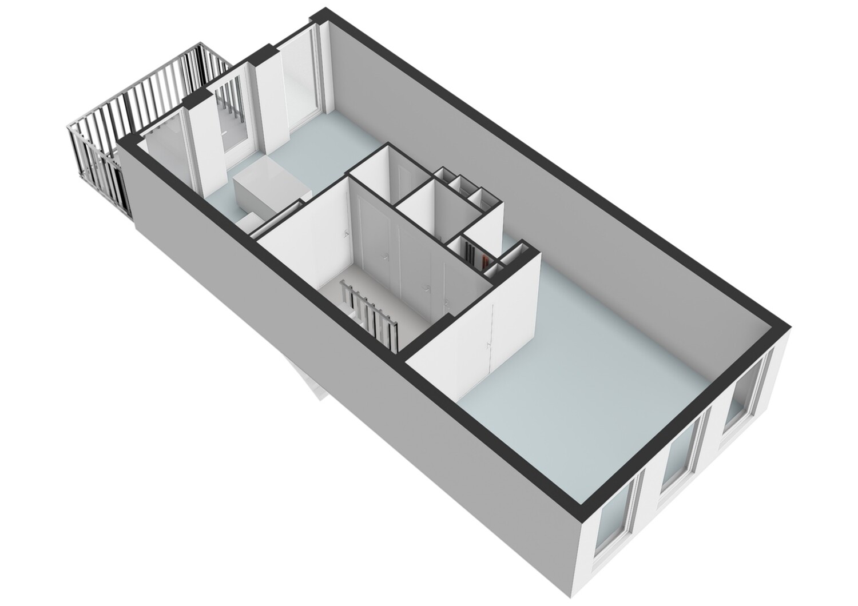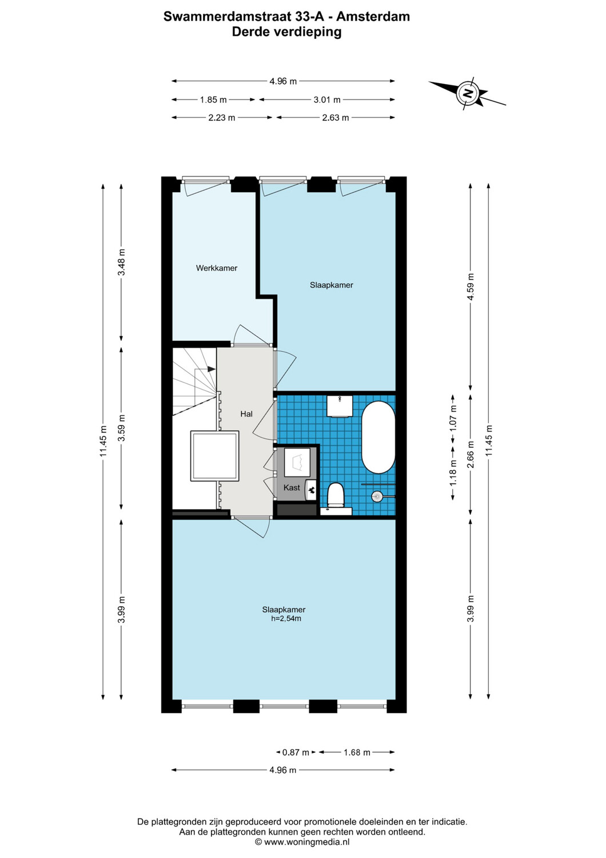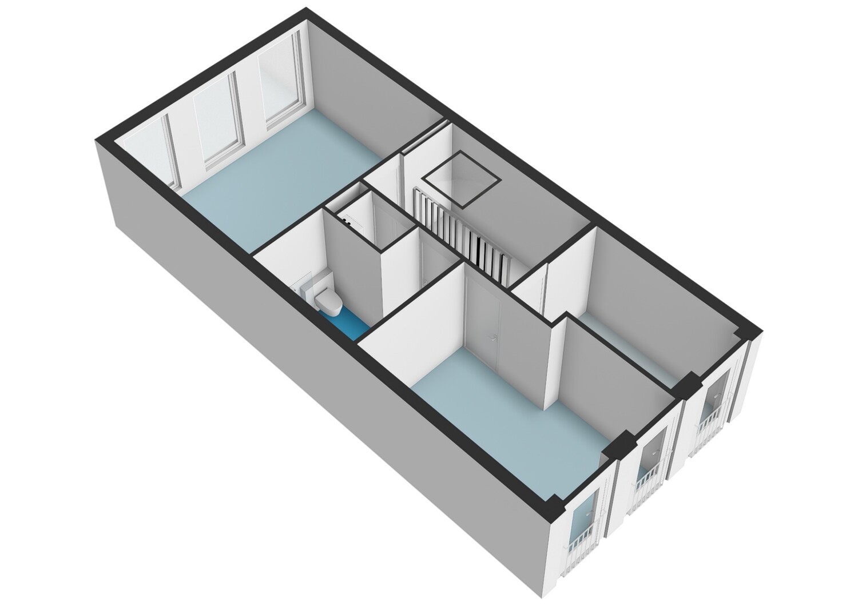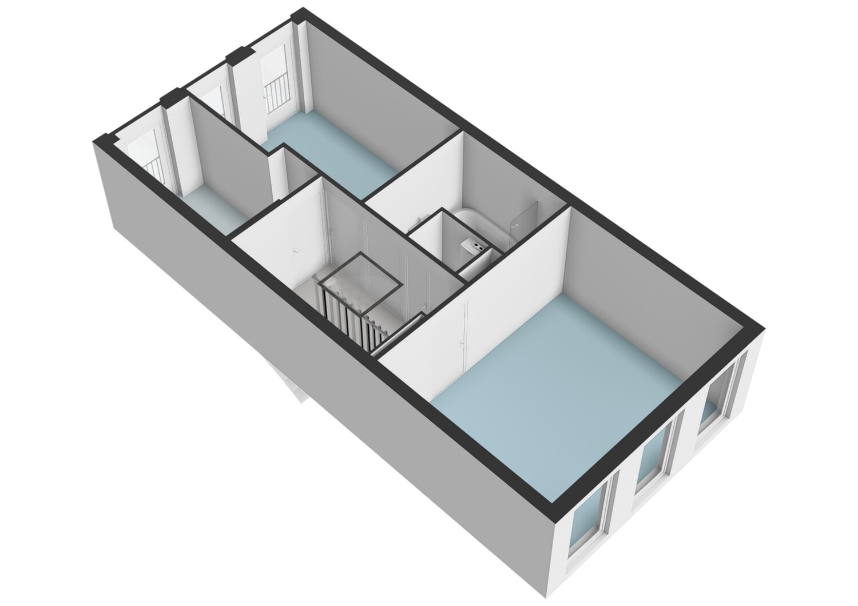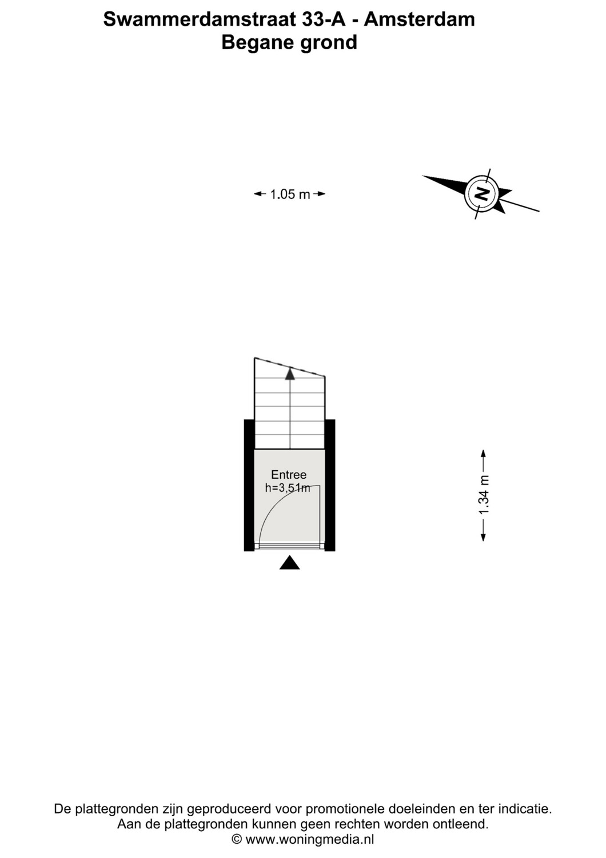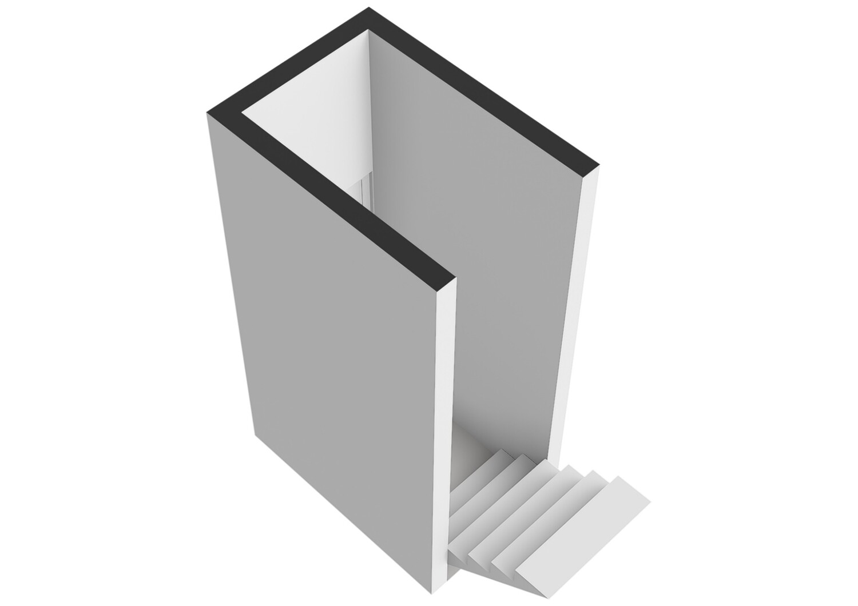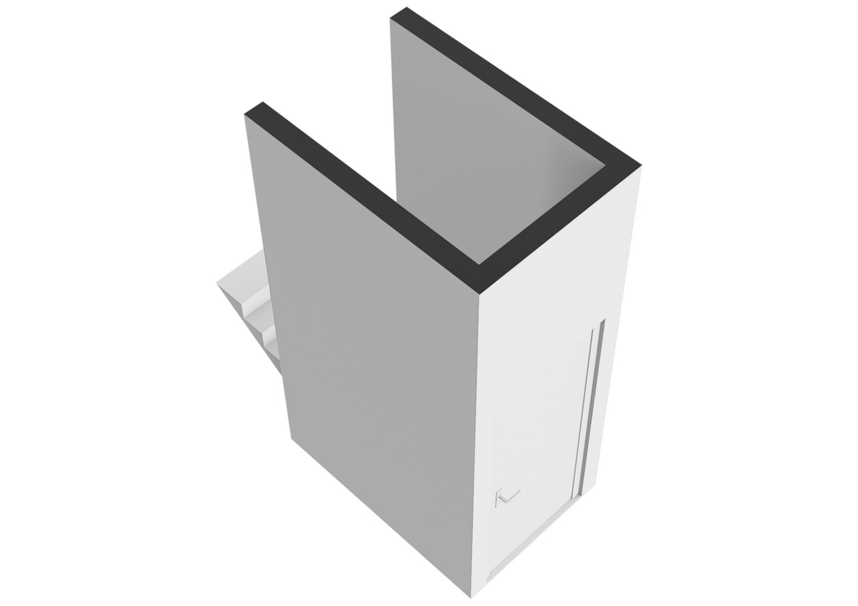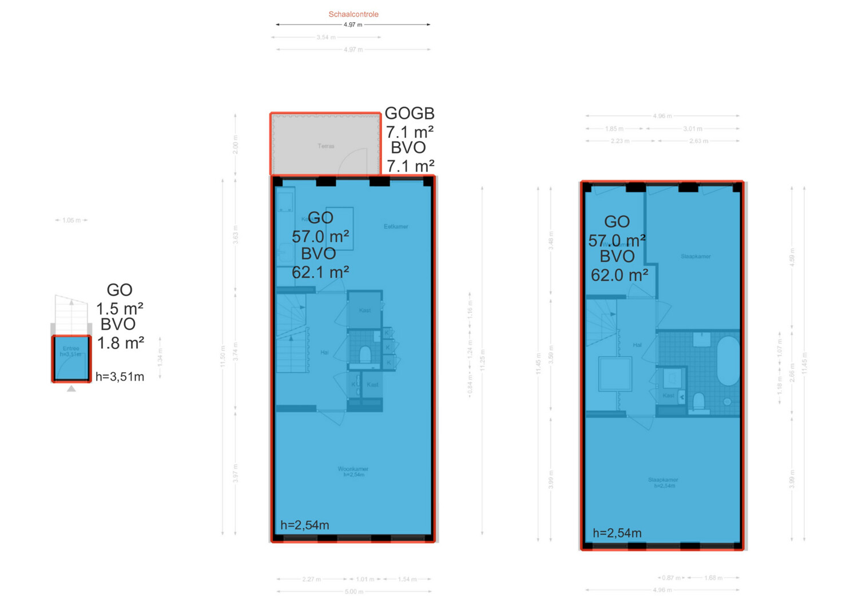Light, Space, and Comfort in a Prime Location!
Looking for a move-in-ready home with character and modern luxury, in a central location in Amsterdam? This wonderfully bright and spacious double upper house of approximately 116 m² offers it all. With a private entrance from the street, three bedrooms, a balcony, and the option to create a generous roof terrace of about 33 m², this is a unique opportunity.
The property was fully renovated in 2023 with attention to detail and comfort. The apartment is located on the second and third floors of a well-maintained complex built in 2005, in a sought-after neighborhood near the Weesperzijde, the Amstel River, the city center, and De Pijp.
Here, you live in a peaceful setting, yet with all urban amenities within easy reach: restaurants, shops, public transport, and parks are all within walking or cycling distance. In short, the perfect combination of space, light, and location.
Surface habitable
ca. 116 m²
•
Pièces
4
•
Prix d'achat
985.000 EUR
| CODE DU BIEN | NL25185567 |
| Prix d'achat | 985.000 EUR |
| Surface habitable | ca. 116 m² |
| Pièces | 4 |
| Chambres à coucher | 3 |
| Année de construction | 2005 |
Certification énergétique
| Informations énergétiques | Lors de la création du document, son diagnostic de performance énergétique n'était pas encore disponible. |
Description de l’offre
Implantations
The apartment is situated in the Swammerdambuurt, a highly desirable area near the Weesperzijde, just a stone’s throw from the city center and the Amstel River. It’s a wonderful place for strolling under the trees and along the waterfront terraces. Just across the Amstel Bridge lies De Pijp, home to the lively Albert Cuyp Market. All amenities are within walking or cycling distance, including popular cafés and restaurants such as De Ysbreeker, Café Loetje, Hesp, Rijsel, and Dauphine; theaters including Carré and the Dutch National Opera & Ballet; city parks such as Sarphatipark and Oosterpark; and various local shops. Sports facilities like VondelGym and SwimGym, as well as the Amsterdam Rowing and Sailing Association “De Hoop,” are also close by.
The Weesperplein transport hub, with multiple tram and metro lines to Amsterdam Central Station and Amstel Station, is just a few minutes’ walk away. By car, you can quickly leave the city via Wibautstraat, which leads directly to the A10 ring road (exit S112).
The Weesperplein transport hub, with multiple tram and metro lines to Amsterdam Central Station and Amstel Station, is just a few minutes’ walk away. By car, you can quickly leave the city via Wibautstraat, which leads directly to the A10 ring road (exit S112).
Aménagement
Ground floor
Private entrance at street level. A fixed staircase takes you to the second floor.
Second floor
Welcome to this stylish and light-filled living floor, where comfort and design meet. At the front of the home, you’ll find the spacious living room with a cozy workspace—ideal for working or studying from home. At the rear lies the generous kitchen-diner, fully renovated in 2023 and equipped with a modern cooking island and high-quality built-in Bosch appliances. Large windows flood both the living room and kitchen with natural light.
From the kitchen, step out onto the east-facing balcony overlooking the quiet, car-free Leeuwenhoekplein—a perfect spot to enjoy the morning sun.
Additional features on this floor include a built-in closet, a meter cupboard, and a neatly finished toilet with washbasin. The kitchen is accessible from both the living room and the hallway. A fixed staircase leads to the bedroom floor.
Third floor
The top floor offers three well-proportioned bedrooms. The spacious master bedroom of no less than 20 m² is located at the front. At the rear, you’ll find two more comfortable bedrooms, ideal as children’s rooms, guest rooms, or home offices.
The bathroom is modern and fully equipped, featuring a bathtub, walk-in shower, washbasin, and second toilet. On the landing, there is a practical storage area with connections for a washing machine and dryer, as well as the central heating system.
The property has hardwood window frames with double glazing throughout—ideal for both comfort and energy efficiency.
Private entrance at street level. A fixed staircase takes you to the second floor.
Second floor
Welcome to this stylish and light-filled living floor, where comfort and design meet. At the front of the home, you’ll find the spacious living room with a cozy workspace—ideal for working or studying from home. At the rear lies the generous kitchen-diner, fully renovated in 2023 and equipped with a modern cooking island and high-quality built-in Bosch appliances. Large windows flood both the living room and kitchen with natural light.
From the kitchen, step out onto the east-facing balcony overlooking the quiet, car-free Leeuwenhoekplein—a perfect spot to enjoy the morning sun.
Additional features on this floor include a built-in closet, a meter cupboard, and a neatly finished toilet with washbasin. The kitchen is accessible from both the living room and the hallway. A fixed staircase leads to the bedroom floor.
Third floor
The top floor offers three well-proportioned bedrooms. The spacious master bedroom of no less than 20 m² is located at the front. At the rear, you’ll find two more comfortable bedrooms, ideal as children’s rooms, guest rooms, or home offices.
The bathroom is modern and fully equipped, featuring a bathtub, walk-in shower, washbasin, and second toilet. On the landing, there is a practical storage area with connections for a washing machine and dryer, as well as the central heating system.
The property has hardwood window frames with double glazing throughout—ideal for both comfort and energy efficiency.
Plus d'informations
Extras
The property comes with a private space in the shared bicycle storage at Leeuwenhoekplein, with no fewer than five dedicated bicycle spots—a rare find in the city!
Features
- Double upper house of approx. 116 m², located on the second and third floors
- Spacious and very bright
- Private entrance from the street
- East-facing balcony adjoining the kitchen-diner
- Hardwood window frames with double glazing
- Energy label A
- Possibility to create a roof terrace of 6.30 x 5.20 m (with HOA approval)
- Shared bicycle storage with five dedicated private spots
- Active HOA with professional management and multi-year maintenance plan
- Service charges: €200 per month (including bicycle storage)
- Located in a popular residential area near Weesperzijde and the Amstel
- Close to main roads and within walking distance of bus, tram, and metro stops
- Leasehold paid off until 15-12-2053; perpetual leasehold conditions fixed
The property comes with a private space in the shared bicycle storage at Leeuwenhoekplein, with no fewer than five dedicated bicycle spots—a rare find in the city!
Features
- Double upper house of approx. 116 m², located on the second and third floors
- Spacious and very bright
- Private entrance from the street
- East-facing balcony adjoining the kitchen-diner
- Hardwood window frames with double glazing
- Energy label A
- Possibility to create a roof terrace of 6.30 x 5.20 m (with HOA approval)
- Shared bicycle storage with five dedicated private spots
- Active HOA with professional management and multi-year maintenance plan
- Service charges: €200 per month (including bicycle storage)
- Located in a popular residential area near Weesperzijde and the Amstel
- Close to main roads and within walking distance of bus, tram, and metro stops
- Leasehold paid off until 15-12-2053; perpetual leasehold conditions fixed
