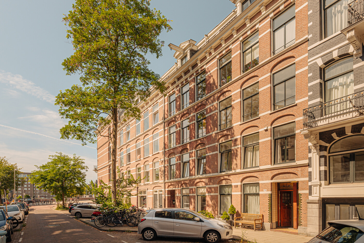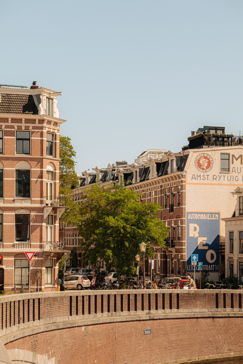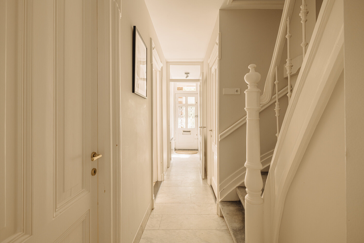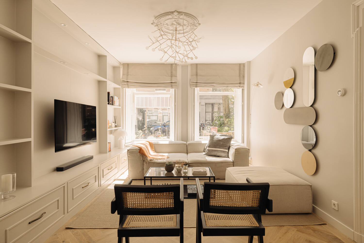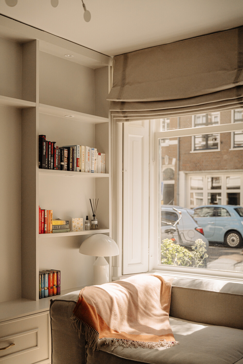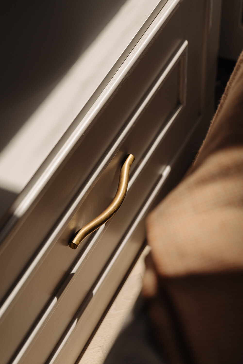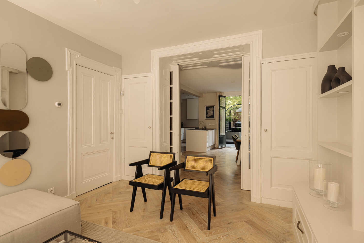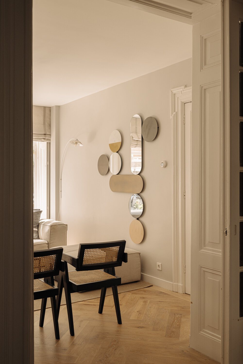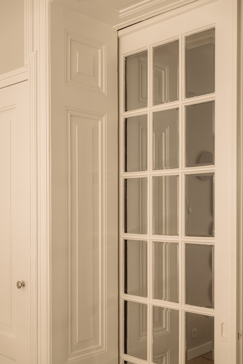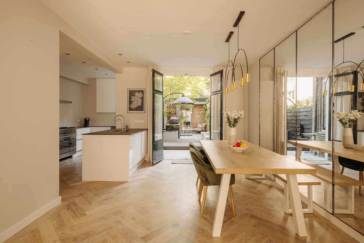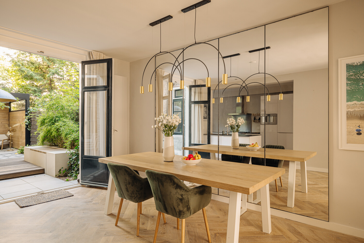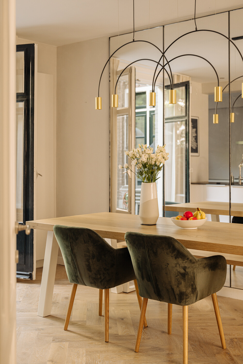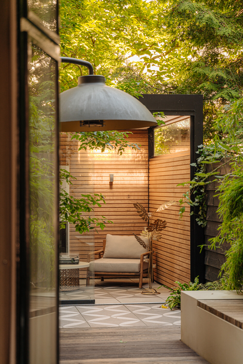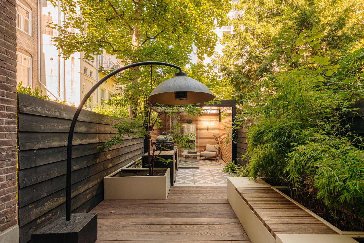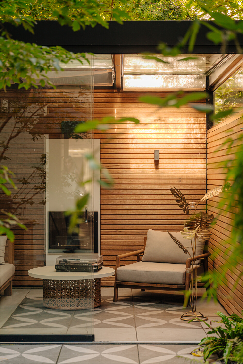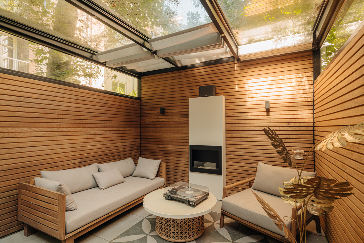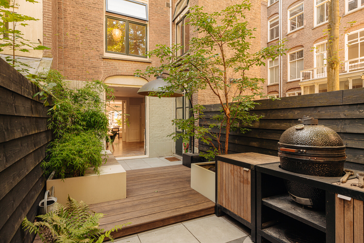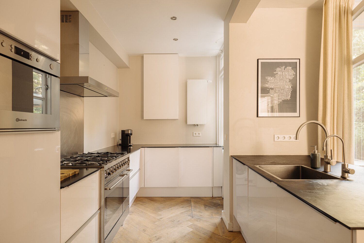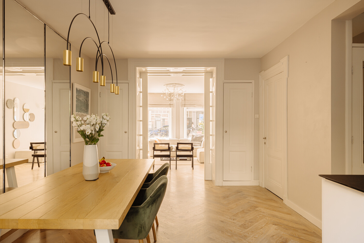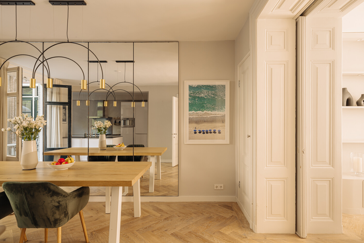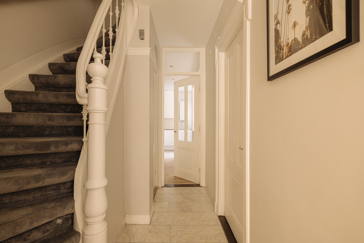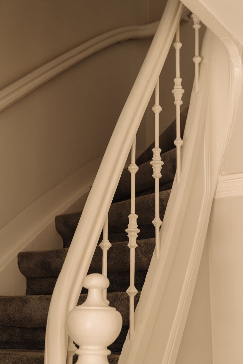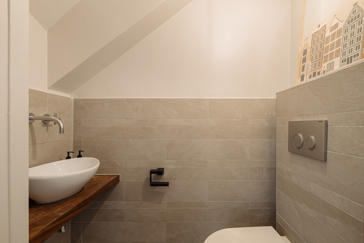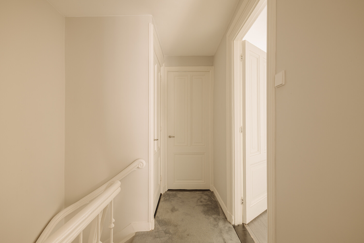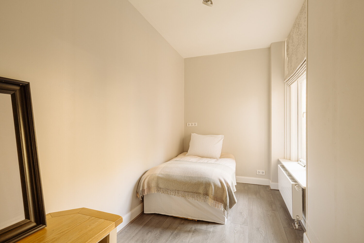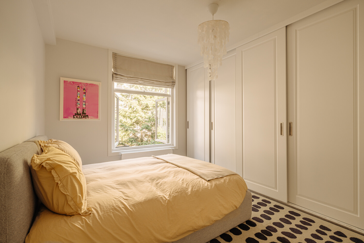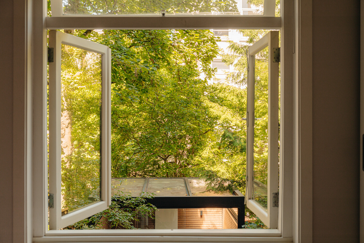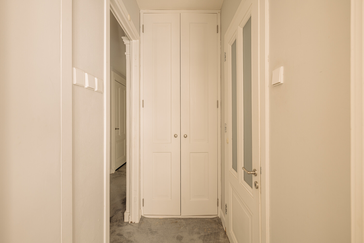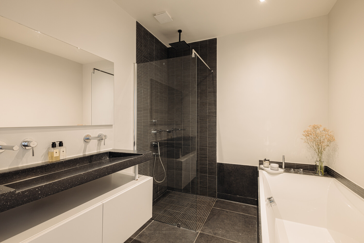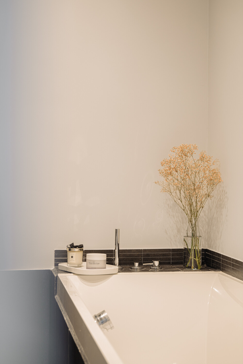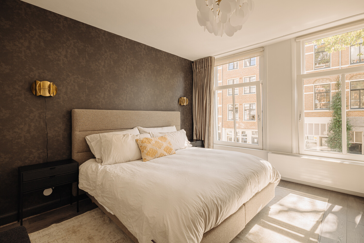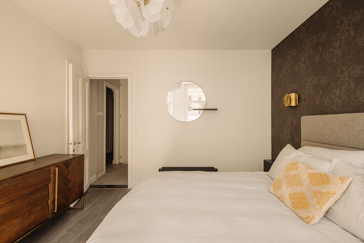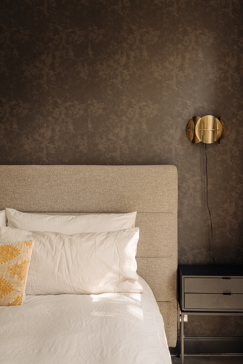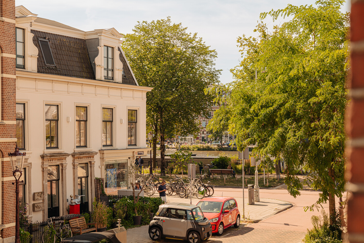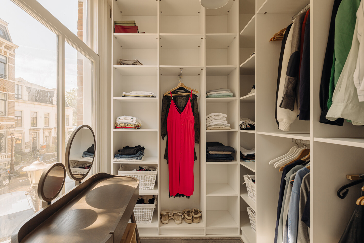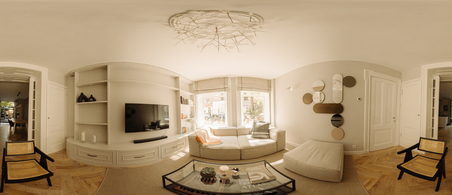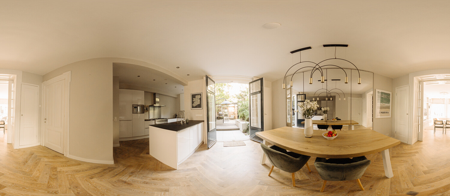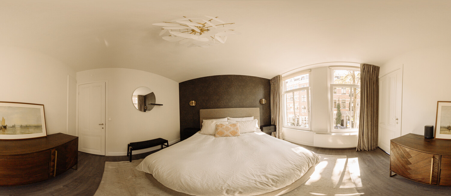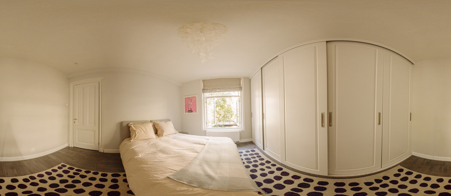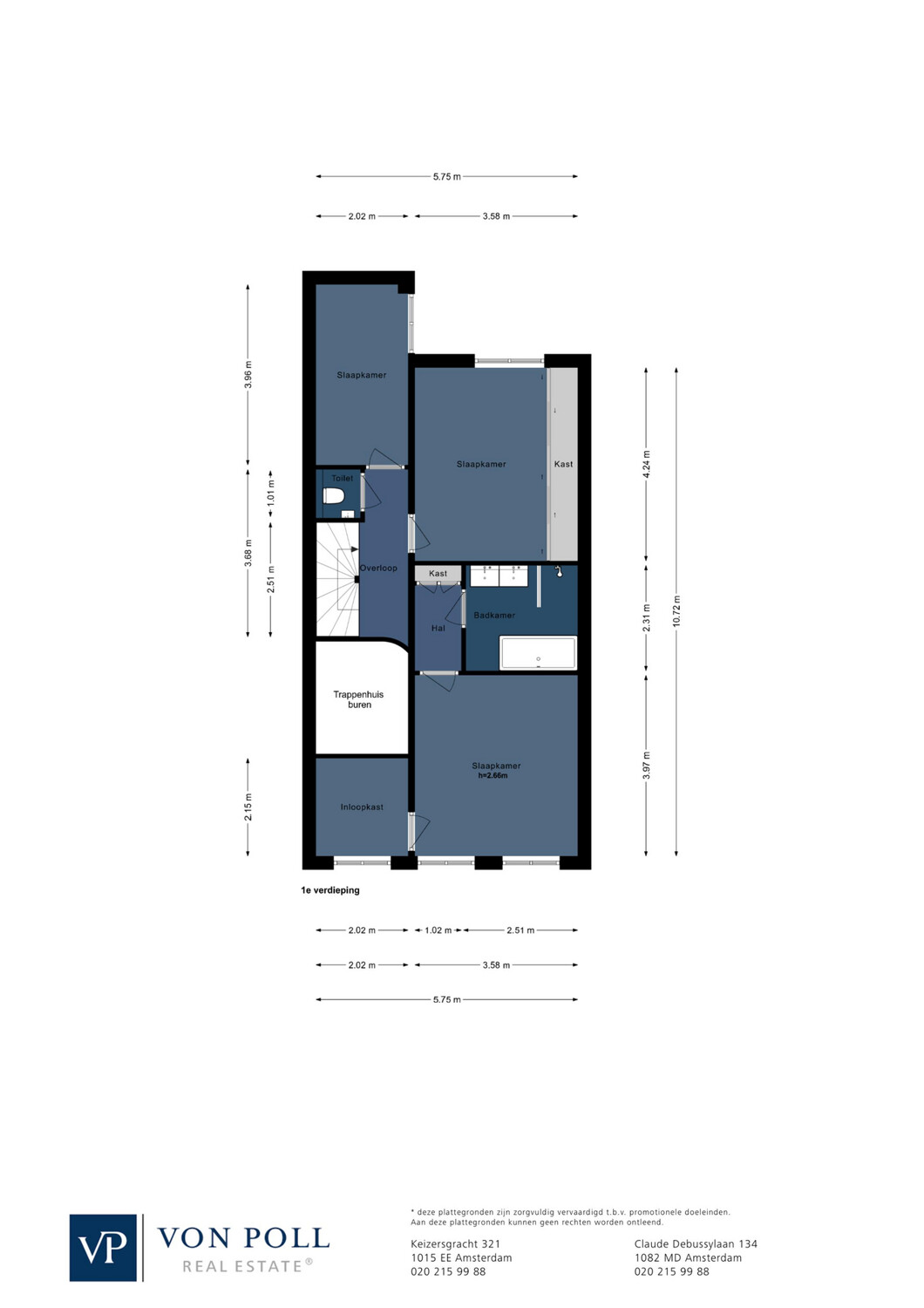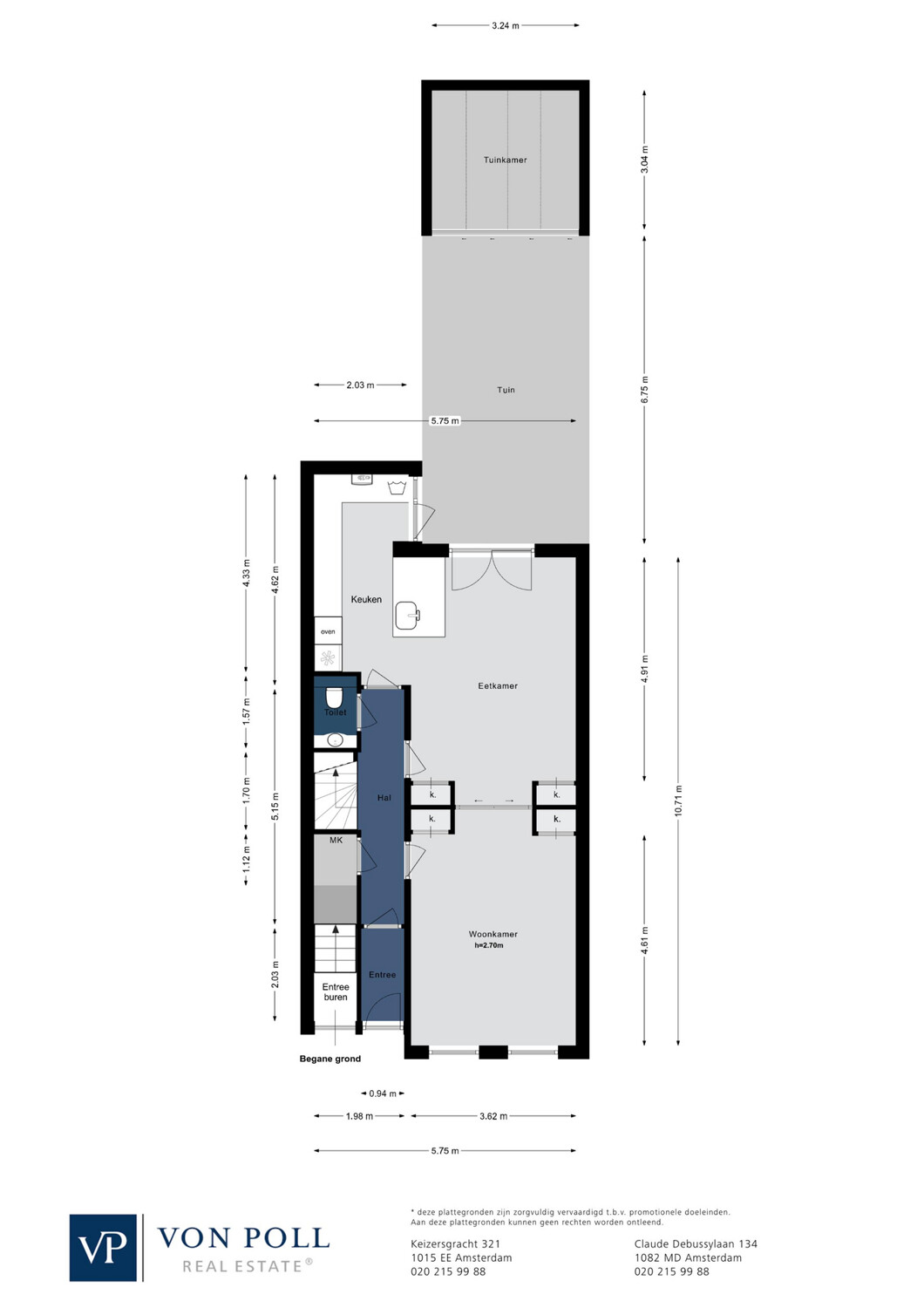In a prime location in Amsterdam East, just steps from the Amstel yet tucked away in a quiet street, you will find this lovely family home of approx. 121 m² with garden. The property spans the ground and first floors (no basement!) and offers three bedrooms. The building stands on freehold land.
Superficie habitable
ca. 121 m²
•
Habitaciones
6
•
Precio de compra
1.295.000 EUR
| Número de propiedad | NL25185570 |
| Precio de compra | 1.295.000 EUR |
| Superficie habitable | ca. 121 m² |
| Piso | Planta baja |
| Habitaciones | 6 |
| Dormitorios | 4 |
| Año de construcción | 1886 |
Certificado energético
| Información energética | En trámite |
Descripción del edificio
Ubicaciones
Blasiusstraat is located in the sought-after Weesperzijde neighborhood in Amsterdam East, a stately street with wide layout and beautiful architecture. Around the corner you’ll find numerous popular restaurants and cafés. Across the Nieuwe Amstelbrug you cycle straight into De Pijp, with even more dining options and sunny terraces.
Accessibility is excellent: via Wibautstraat and Gooiseweg you can quickly reach the A10 ring road as well as the A1 and A2 motorways. Public transport is also within easy reach: tram 3 and the Wibautstraat metro station are both within walking distance.
Accessibility is excellent: via Wibautstraat and Gooiseweg you can quickly reach the A10 ring road as well as the A1 and A2 motorways. Public transport is also within easy reach: tram 3 and the Wibautstraat metro station are both within walking distance.
Características
Ground floor
The apartment has its own private entrance. The hallway gives access to all rooms.
The bright living room is located at the front and can be closed off with original en-suite sliding doors with built-in cupboards.
At the rear you’ll find the dining room with modern open kitchen, equipped with a 6-burner gas stove, double oven, microwave, fridge-freezer, built-in dishwasher and washing machine. French doors open directly onto the garden.
The landscaped garden, designed by an architect, truly feels like an extension of the home. The terrace is partly tiled and features a covered lounge area with bio-ethanol fireplace.
In the hallway there is also a guest toilet and storage cupboard.
First floor
On the first floor, the spacious master bedroom is located at the front with a walk-in closet (or possible fourth bedroom/nursery). The second and third bedrooms are at the rear. The bathroom is fitted with both a bathtub and a walk-in shower. There is also a separate toilet on this floor.
Plenty of storage thanks to bespoke built-in cupboards on the landing and in two of the bedrooms.
The apartment has its own private entrance. The hallway gives access to all rooms.
The bright living room is located at the front and can be closed off with original en-suite sliding doors with built-in cupboards.
At the rear you’ll find the dining room with modern open kitchen, equipped with a 6-burner gas stove, double oven, microwave, fridge-freezer, built-in dishwasher and washing machine. French doors open directly onto the garden.
The landscaped garden, designed by an architect, truly feels like an extension of the home. The terrace is partly tiled and features a covered lounge area with bio-ethanol fireplace.
In the hallway there is also a guest toilet and storage cupboard.
First floor
On the first floor, the spacious master bedroom is located at the front with a walk-in closet (or possible fourth bedroom/nursery). The second and third bedrooms are at the rear. The bathroom is fitted with both a bathtub and a walk-in shower. There is also a separate toilet on this floor.
Plenty of storage thanks to bespoke built-in cupboards on the landing and in two of the bedrooms.
Otros datos
•Living area: 120.8 m² (NEN2580)
•Freehold (no ground lease)
•Small-scale, healthy owners’ association (monthly contribution € 127,-)
•Three bedrooms
•Sunny garden with covered lounge area
•Transfer in consultation, can be arranged quickly
This information has been compiled by us with the necessary care. On our part, however, no liability is accepted for any incompleteness, inaccuracy or otherwise, or the consequences thereof. All specified sizes and surfaces are indicative. Buyer has his own duty to investigate all matters that are important to him or her. The estate agent is an advisor to the seller regarding this property. We advise you to hire an expert (NVM) broker who will guide you through the purchasing process. If you have specific wishes regarding the house, we advise you to make this known to your purchasing broker in good time and to have them investigated independently. If you do not engage an expert representative, you consider yourself to be expert enough by law to be able to oversee all matters of interest. The NVM conditions apply.
•Freehold (no ground lease)
•Small-scale, healthy owners’ association (monthly contribution € 127,-)
•Three bedrooms
•Sunny garden with covered lounge area
•Transfer in consultation, can be arranged quickly
This information has been compiled by us with the necessary care. On our part, however, no liability is accepted for any incompleteness, inaccuracy or otherwise, or the consequences thereof. All specified sizes and surfaces are indicative. Buyer has his own duty to investigate all matters that are important to him or her. The estate agent is an advisor to the seller regarding this property. We advise you to hire an expert (NVM) broker who will guide you through the purchasing process. If you have specific wishes regarding the house, we advise you to make this known to your purchasing broker in good time and to have them investigated independently. If you do not engage an expert representative, you consider yourself to be expert enough by law to be able to oversee all matters of interest. The NVM conditions apply.
