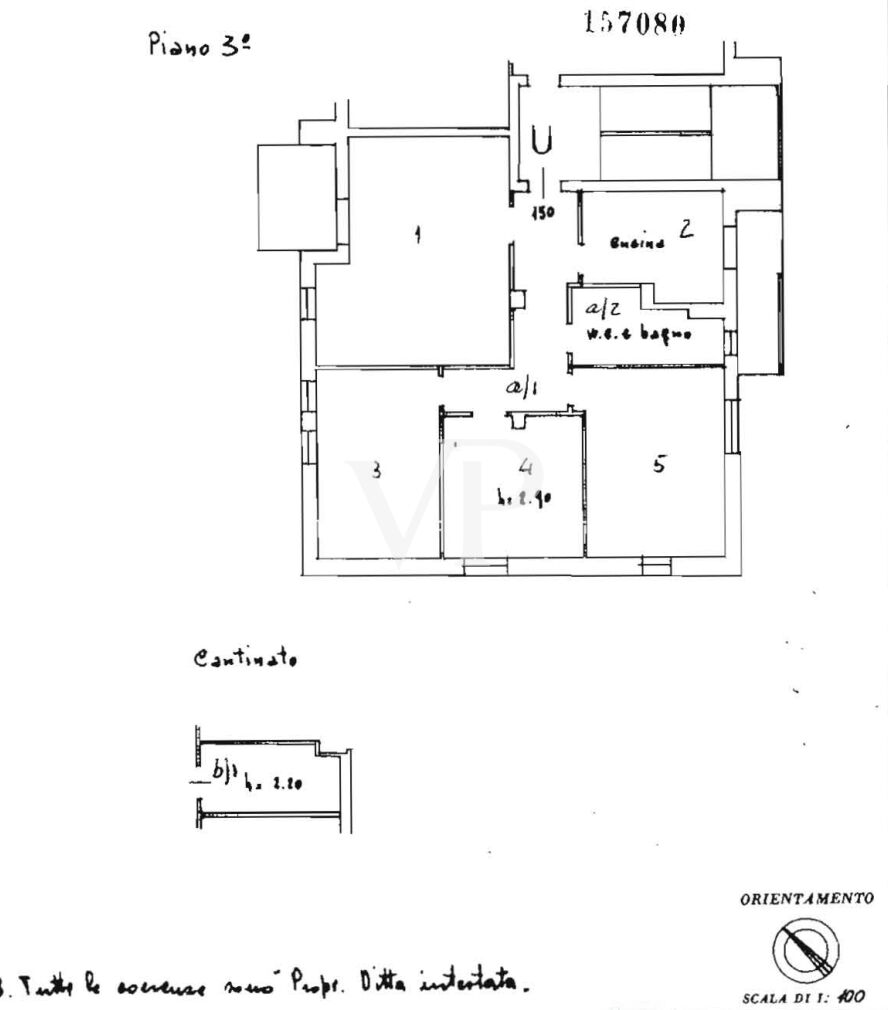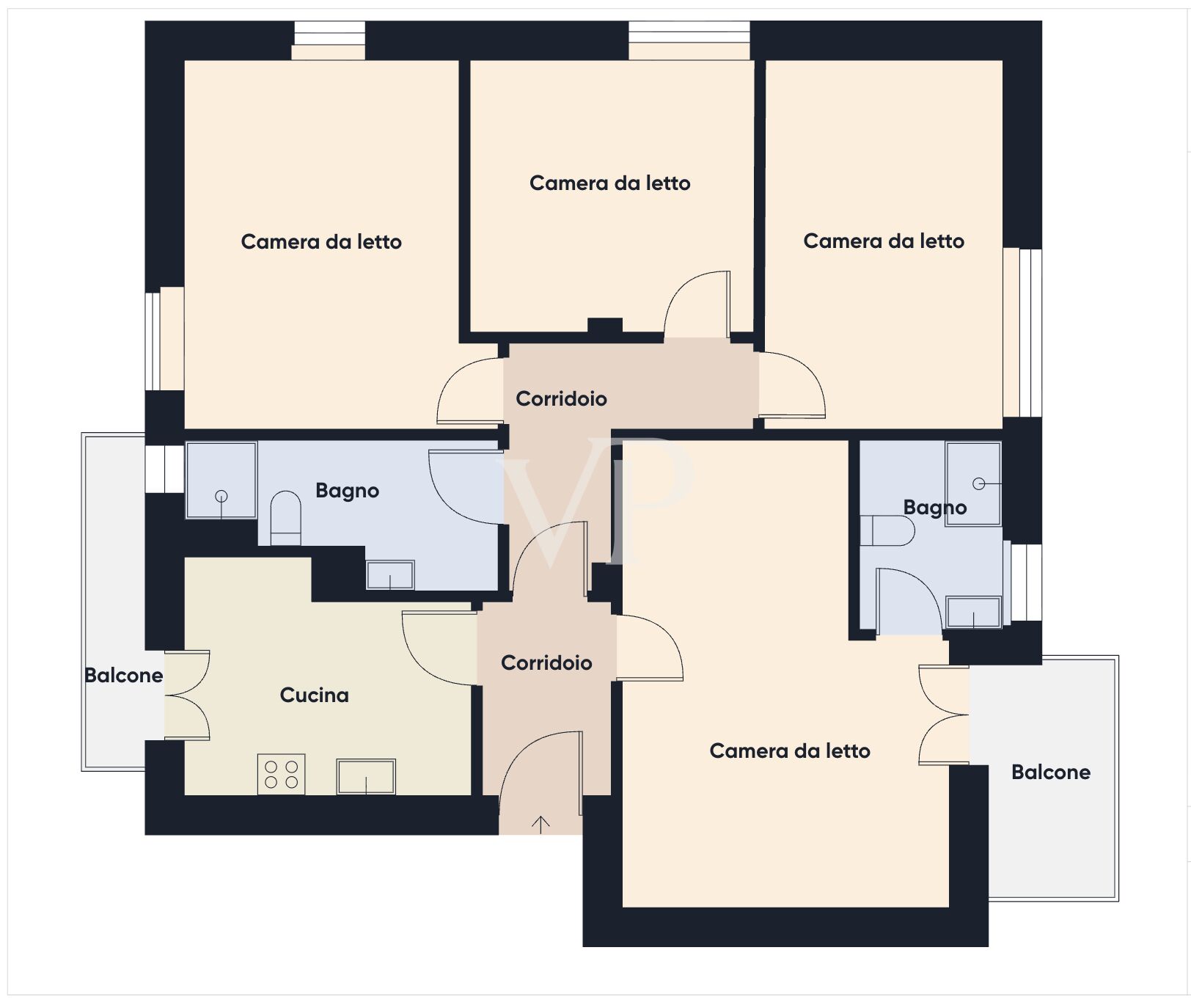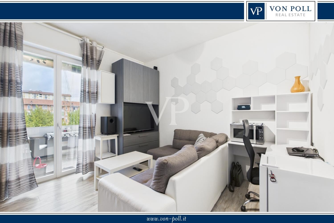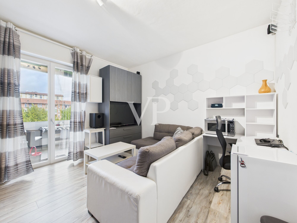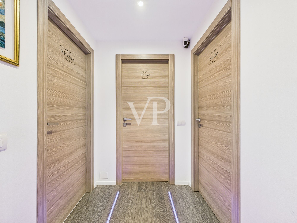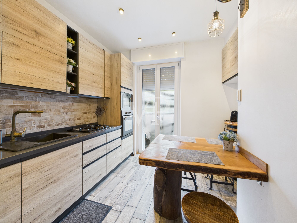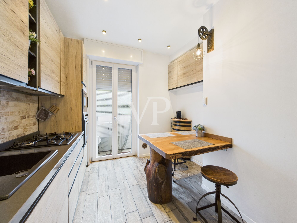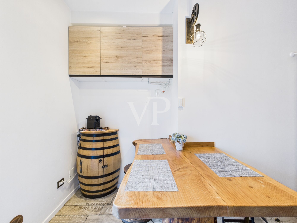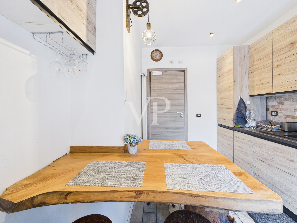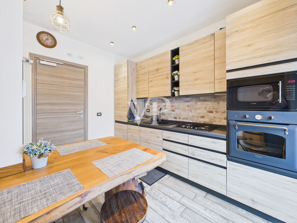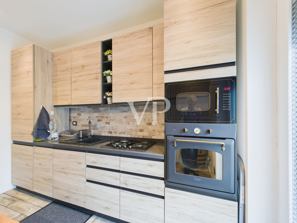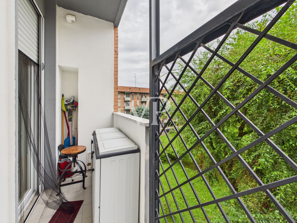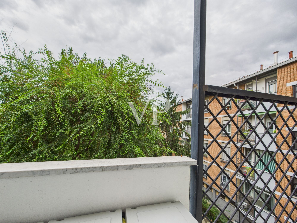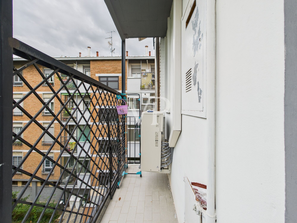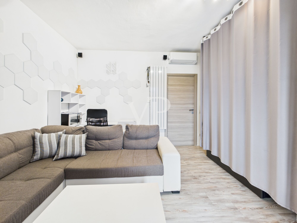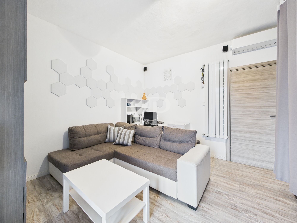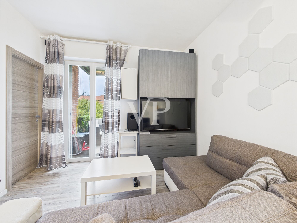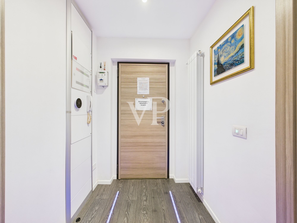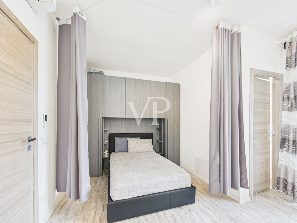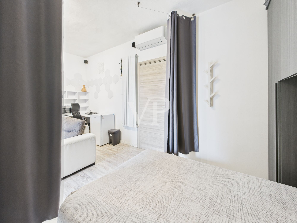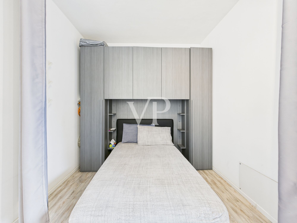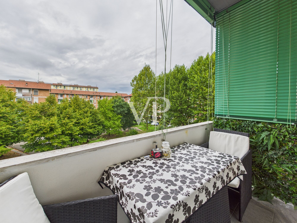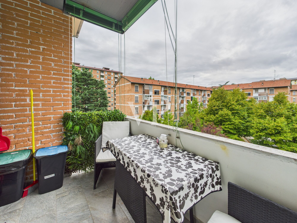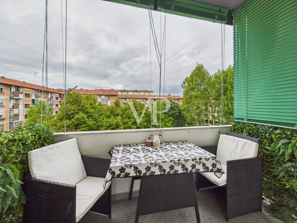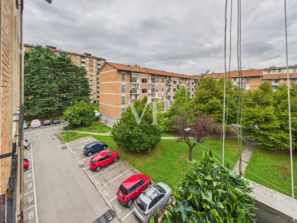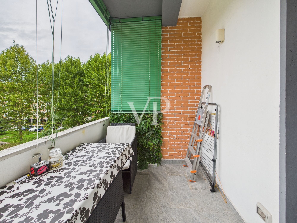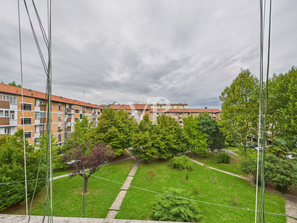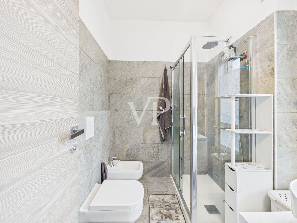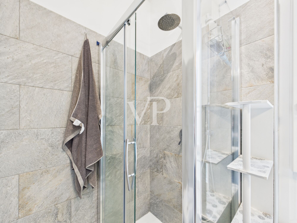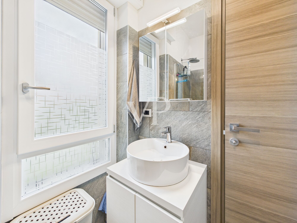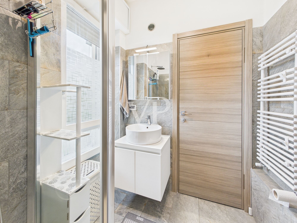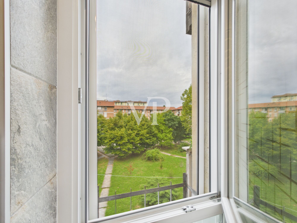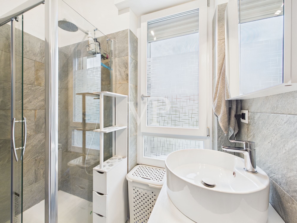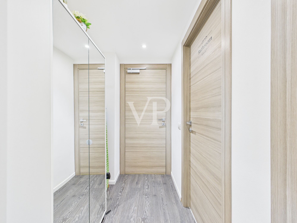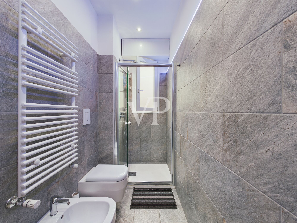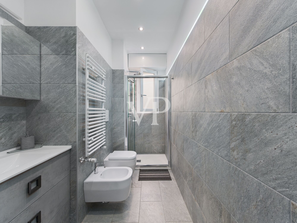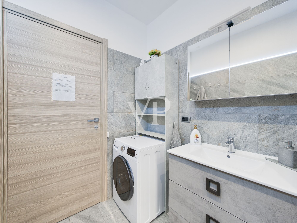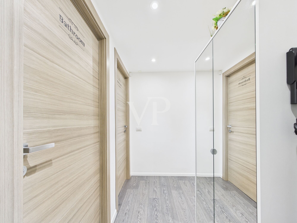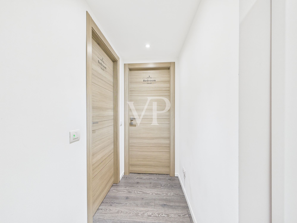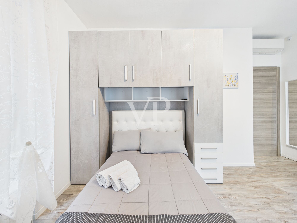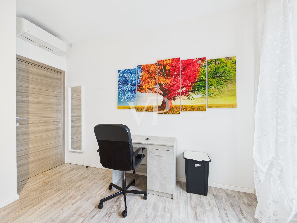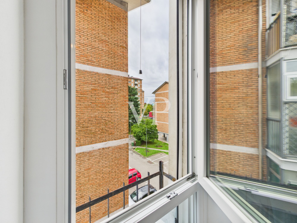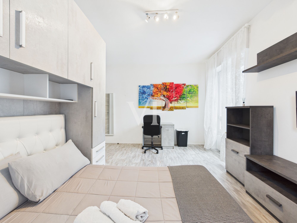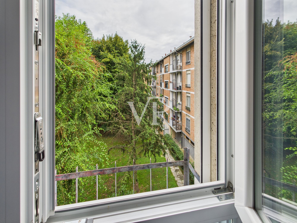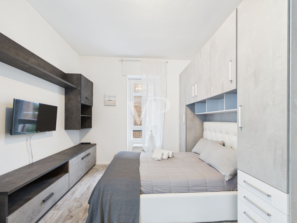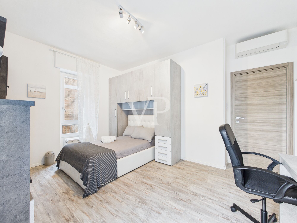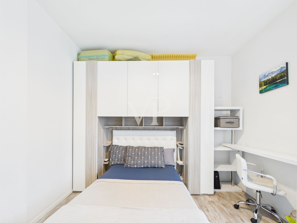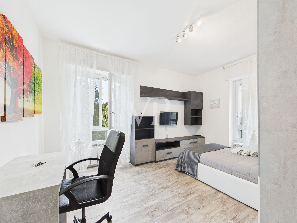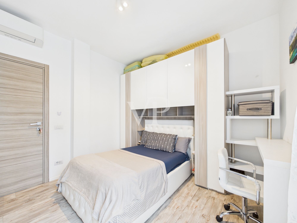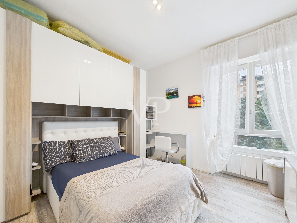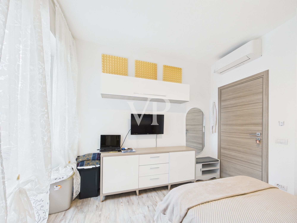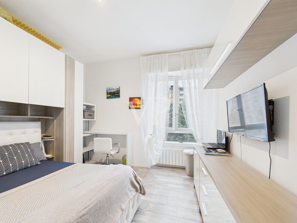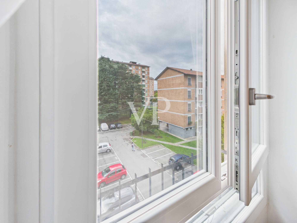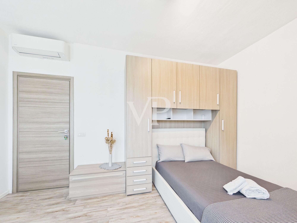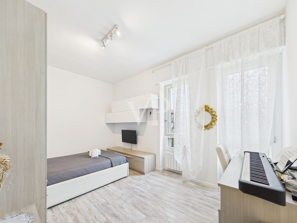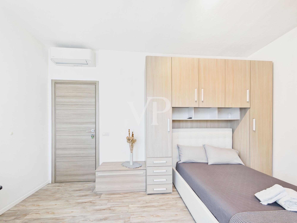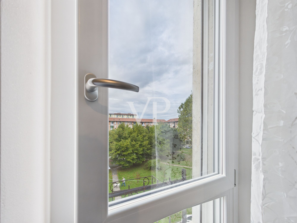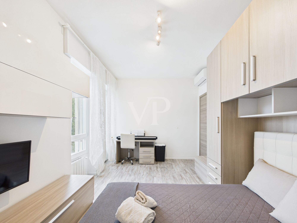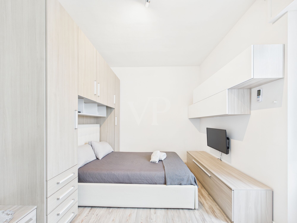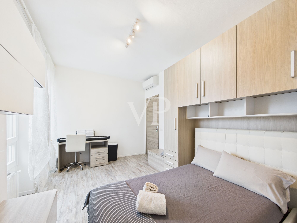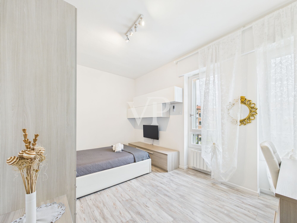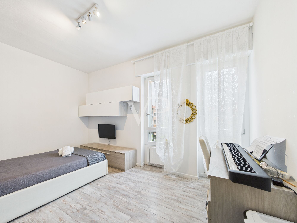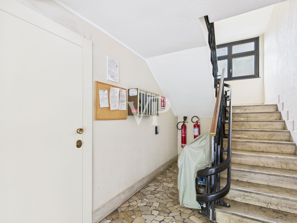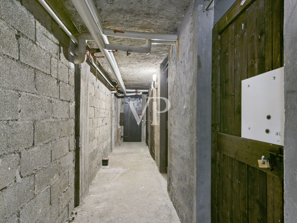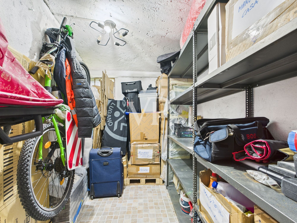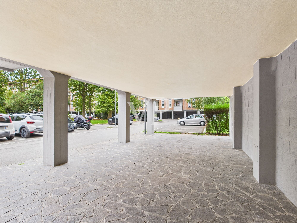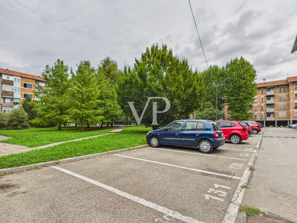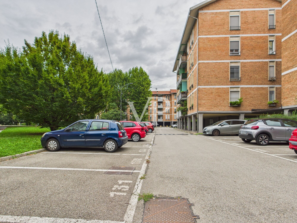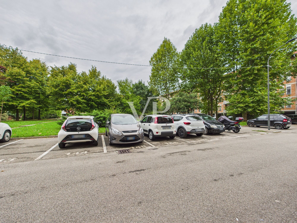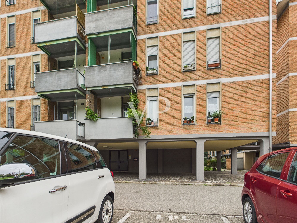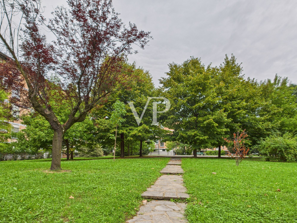RENOVATED FOUR-ROOM APARTMENT IN 1960S BUILDING, WITH PARKING SPACE AND BASEMENT
In a well-maintained building dating back to the second half of the 1960s, with no elevator but no architectural barriers thanks to the presence of a mobile ramp for wheelchairs, we offer for sale bright renovated four-room apartment, located on the third floor (penultimate) with triple exposure.
The apartment opens onto a comfortable entrance hall with hallway, which leads to the eat-in kitchen with access to the first balcony.
The living area is large and versatile, currently divided into two rooms: a cozy living room with sofa and TV area, and a space separated by curtain, currently used as a bedroom. From this room there is access to a livable balcony, overlooking the quiet condominium courtyard.
Serving the living area is a windowed bathroom complete with all sanitary ware.
A second hallway leads to the sleeping area, consisting of three independent double bedrooms, all windowed, air conditioned and each equipped with its own private lock. A second shared bathroom completes the sleeping area.
The apartment was recently renovated with modern finishes and is equipped with a home automation system and wall soundproofing, features that increase its comfort and living quality.
To complete the property:
cellar on the ground floor
assigned parking space within the condominium courtyard
large common garden usable by adults and children, ideal for outdoor recreation and relaxation.
Ideal solution both for a large family, who needs more bedrooms, and for those seeking a profitable investment due to the possibility of renting by rooms.
Also excellent as a back-up in the city, thanks to the functionality of the spaces and the brightness guaranteed by the triple exposure.
Contact us without obligation to schedule a visit!
Living Space
ca. 108 m²
•
Total Space
ca. 120 m²
•
Rooms
5
•
Purchase Price
430.000 EUR
| Property ID | IT252942374 |
| Purchase Price | 430.000 EUR |
| Living Space | ca. 108 m² |
| Balcony/terrace space | ca. 9,2 m² |
| Commission | Subject to commission |
| Total Space | ca. 120 m² |
| Available from | 04.09.2025 |
| Rooms | 5 |
| Bedrooms | 4 |
| Bathrooms | 2 |
| Floor | 3 |
| Year of construction | 1950 |
| Equipment | Balcony |
| Type of parking | 1 x Outdoor parking space |
Energy Certificate
0
25
50
75
100
125
150
175
200
225
250
>250
A+
A
B
C
D
E
F
G
H
166.75
kWh/m2a
D
| Energy Certificate | Energy demand certificate |
| Energy certificate valid until | 16.07.2035 |
| Type of heating | Central heating |
| Final Energy Demand | 166.75 kWh/m²a |
| Energy efficiency class | D |
| Power Source | Air-to-water heat pump |
| Year of construction according to energy certificate | 1965 |
Building Description
Locations
Via Sem Benelli is located in the northwest area of Milan, in the quiet and residential Gallaratese neighborhood. The area is well served and particularly appreciated for its mix of urban convenience and green spaces. Within walking distance is Trenno Park, one of the green lungs of the city, ideal for outdoor activities, sports or moments of relaxation.
In terms of transportation, the area is excellently connected. The nearest subway stop is Uruguay, on the M1 (red) Line, which can be reached in less than 10 minutes on foot. This line provides quick access to the center of Milan, Cadorna station, the Duomo and other strategic points of the city.
In the immediate vicinity of Via Sem Benelli are supermarkets, schools, pharmacies, gyms and other essential services. There is also no shortage of sports centers, health facilities and spaces dedicated to socializing. The neighborhood is also well connected to the ring roads and the A4 highway, making it ideal even for those who frequently travel by car.
In terms of transportation, the area is excellently connected. The nearest subway stop is Uruguay, on the M1 (red) Line, which can be reached in less than 10 minutes on foot. This line provides quick access to the center of Milan, Cadorna station, the Duomo and other strategic points of the city.
In the immediate vicinity of Via Sem Benelli are supermarkets, schools, pharmacies, gyms and other essential services. There is also no shortage of sports centers, health facilities and spaces dedicated to socializing. The neighborhood is also well connected to the ring roads and the A4 highway, making it ideal even for those who frequently travel by car.
Features
- Triple exposure
- Central heating
- Uncovered parking space in the inner courtyard
- Air conditioning
- Home automation
- Soundproofing of the walls
- Central heating
- Uncovered parking space in the inner courtyard
- Air conditioning
- Home automation
- Soundproofing of the walls
Type of parking
1 x Outdoor parking space
Floor Plan
