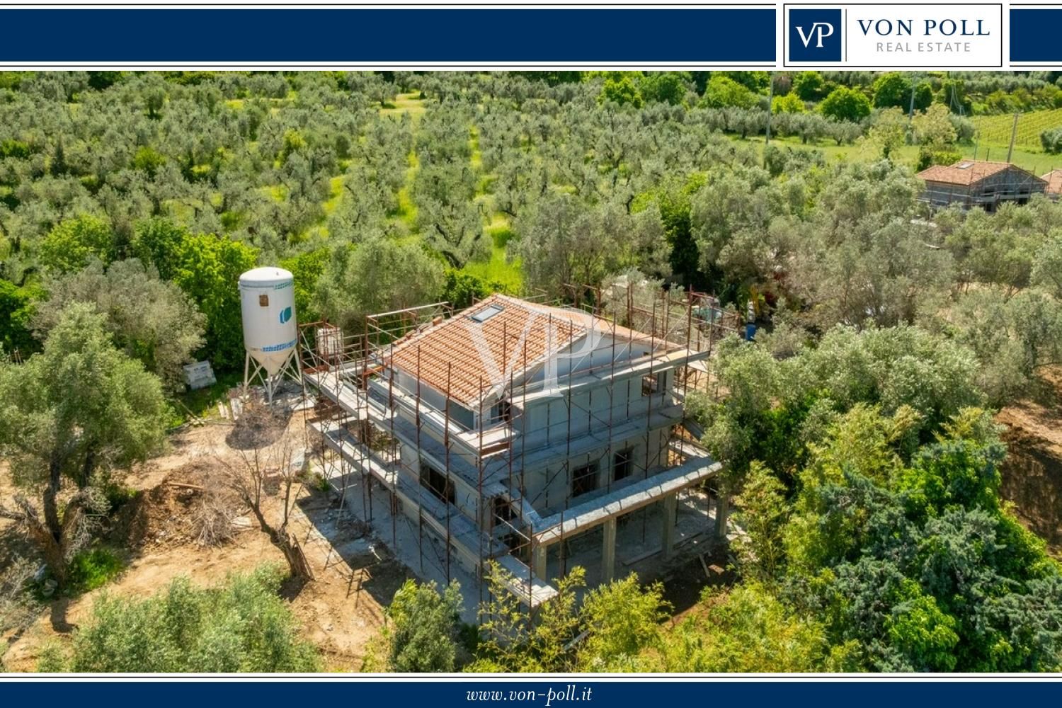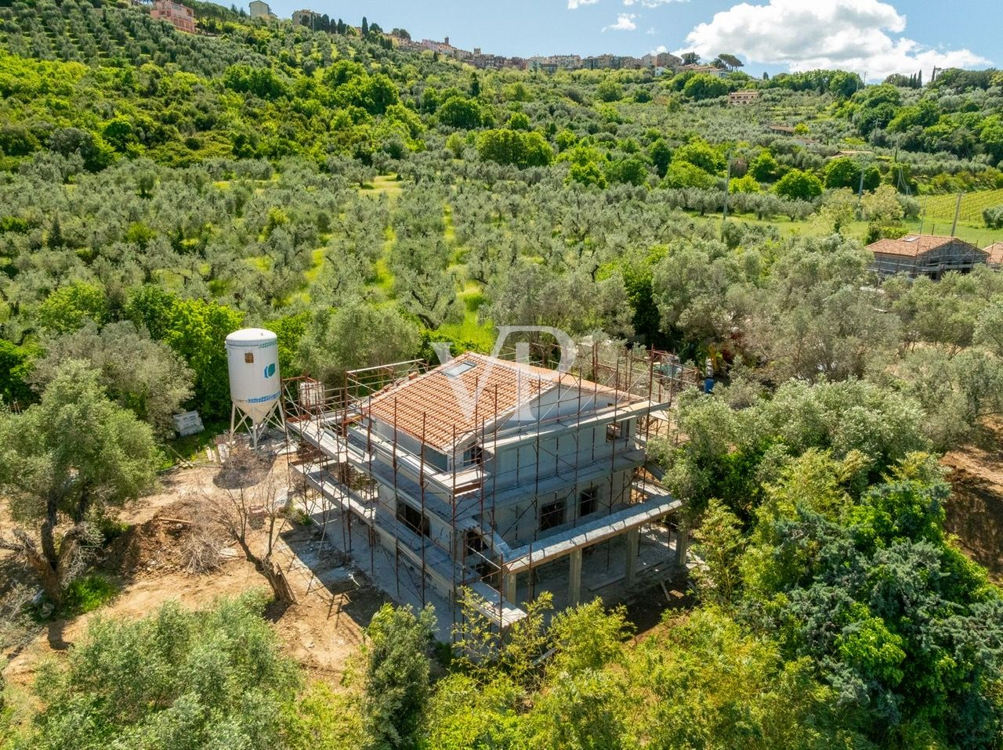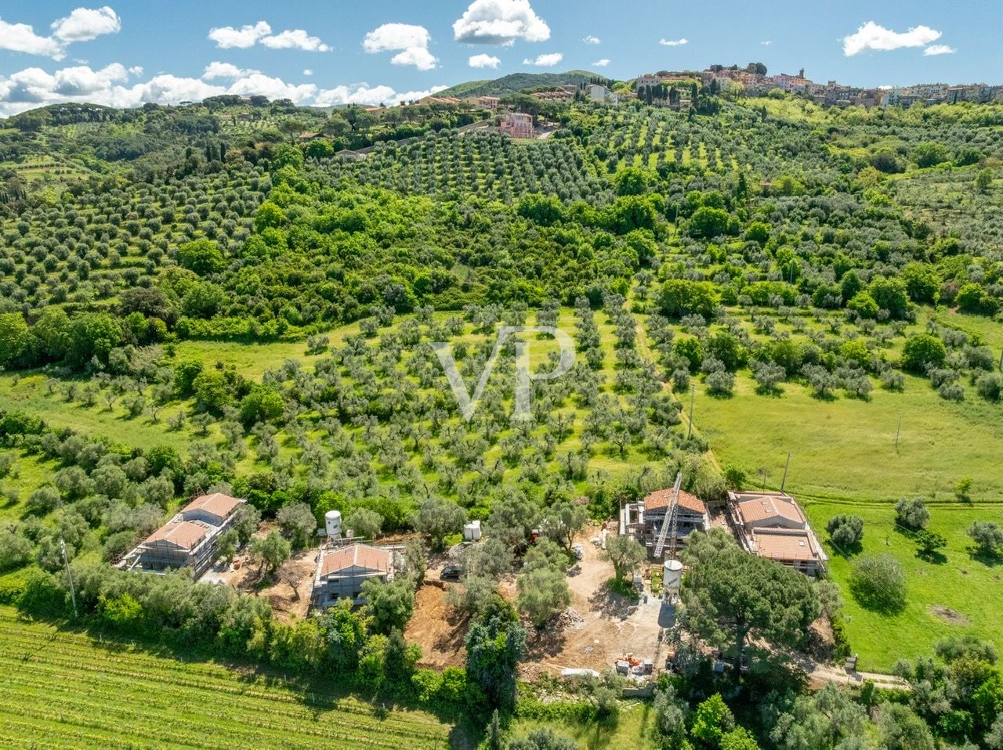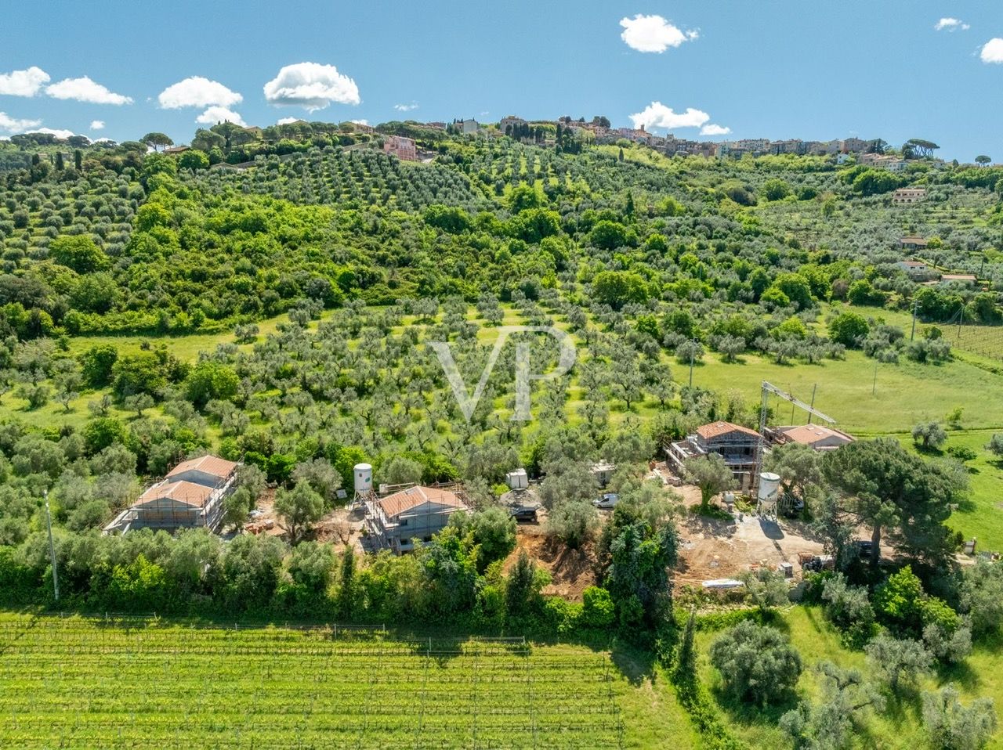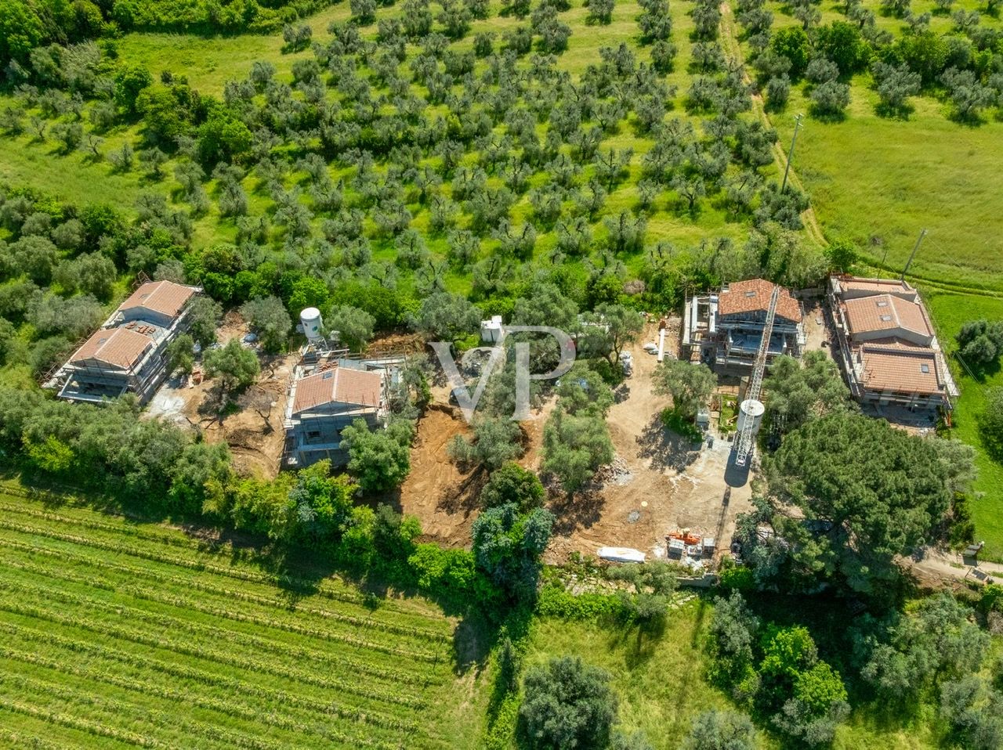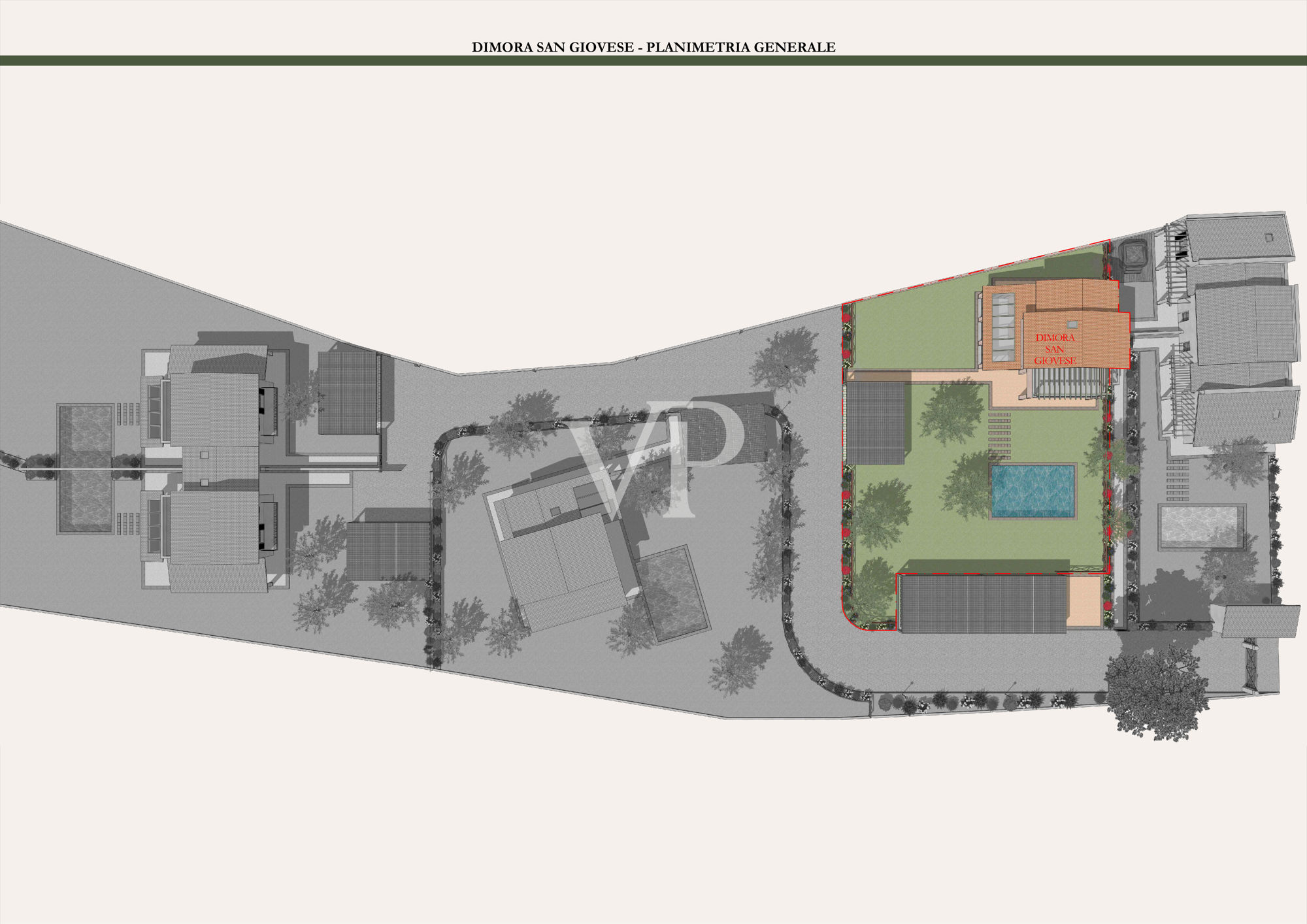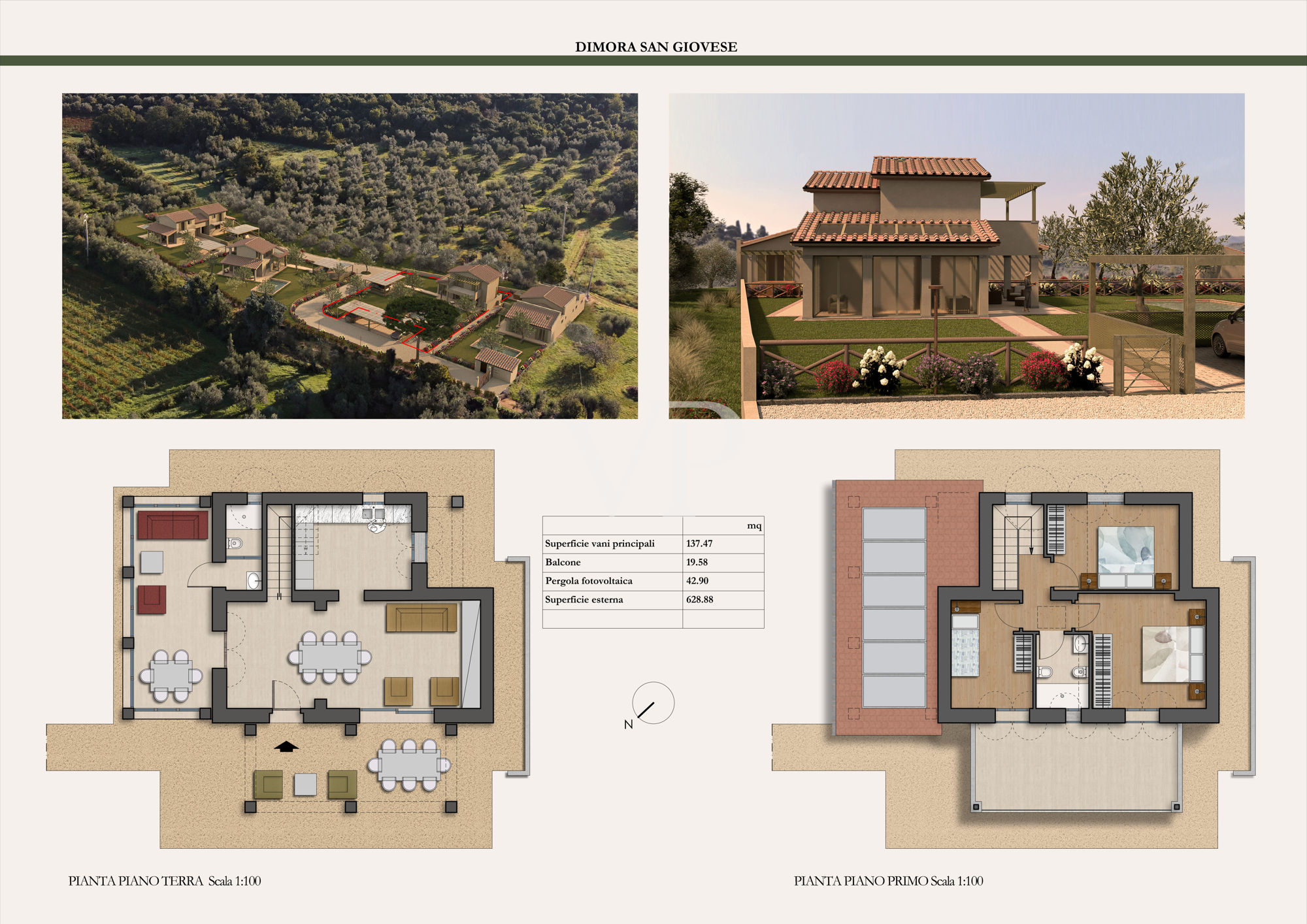In the most exclusive setting of the Etruscan Coast, along the famous Via Bolgherese - a wine road known throughout the world - we present Dimora Sangiovese, the most prestigious residence within the new residential complex Bolgheri Tuscany Villas.
This magnificent villa is developed on two levels, offering generous and refined spaces, where natural light becomes the protagonist thanks to the large windows overlooking the wonderful private garden.
Living area: The ground floor hosts a striking living area, where the living room facing west towards the sea blends harmoniously with the adjacent eat-in kitchen. The large sliding windows create a perfect continuity with the outdoor porch, ideal for outdoor dining and relaxing moments.
The first floor is completed by a large solar greenhouse, to enjoy life in the countryside even during the winter season, protected by sliding glass windows, and a bathroom complete with shower.
Sleeping area: The master bedroom is a true haven of privacy, with direct access to the balcony from which to enjoy a magnificent view of the Etruscan Coast. Additional two bedrooms, one of which also overlooks the balcony, to be used also as a personal office or closet room. Second designer bathroom, featuring fine finishes and branded sanitary ware.
Accessory spaces: A practical covered pergola space adjacent to the kitchen completes the spaces, offering functional solutions for daily needs. The villa is equipped with a state-of-the-art home automation system that allows control of lighting, climate and security.
Exterior: The 628-square-meter garden is an oasis of peace, designed by landscape architects to ensure privacy and beauty in every season. A private swimming pool with solarium can be built and becomes the heart of the outdoor area, while the photovoltaic pergola creates an outdoor dining area perfect for entertaining. The automatic irrigation system keeps the greenery always lush with minimal intervention.
Efficiency and sustainability: - Energy class A4 - Integrated photovoltaic panels - Heat pump for air conditioning - State-of-the-art thermal and acoustic insulation - Provision for electric car charging station - Rainwater recovery systems
Strategic location: - Directly on the Via Bolgherese - 5 km from the beaches (bike path available) - 6 km from the medieval village of Bolgheri - 15 minutes from Marina di Castagneto - 1 hour from the international airport of Pisa
Ideal for: - Families looking for a prestigious main residence - Wine enthusiasts who want to live in the heart of the wine route - Investors interested in the Tuscan luxury real estate market - Those looking for an exclusive second home in one of the most renowned locations in Italy
Finishes and Features: - High-quality wall coverings (terracotta, parquet, stoneware of your choice) in all rooms - Exposed solid wood beams - Thermal break windows with double glazing - Design interior doors - Branded wall-hung sanitary fixtures - Walk-in showers with tempered glass - Alarm system prearrangement - Electric gate with video intercom
Timeline: - Site visits available from March 2025 - Expected delivery: Late summer 2025 - Possibility of customizing finishes
Living Space
ca. 138 m²
•
Total Space
ca. 179 m²
•
Rooms
6
•
Purchase Price
850.000 EUR
| Property ID | IT252941986 |
| Purchase Price | 850.000 EUR |
| Living Space | ca. 138 m² |
| Balcony/terrace space | ca. 20 m² |
| Total Space | ca. 179 m² |
| Rooms | 6 |
| Bedrooms | 3 |
| Bathrooms | 2 |
| Year of construction | 2025 |
| Equipment | Swimming pool |
Energy Certificate
| Energy Certificate | Energy demand certificate |
| Energy efficiency class | A |
| Power Source | Air-to-water heat pump |
| Energy Source | Air-to-water heat pump |
Building Description
