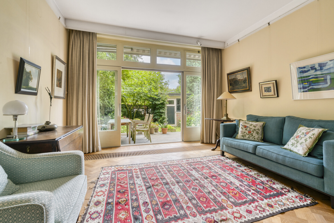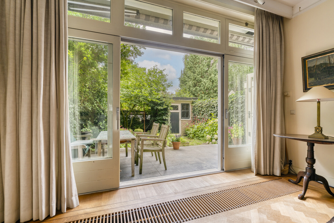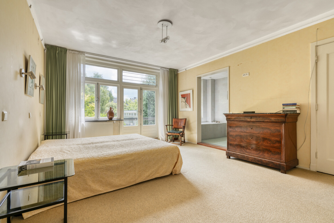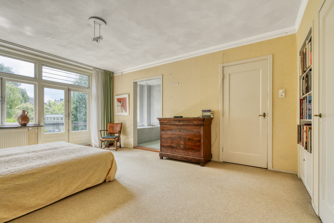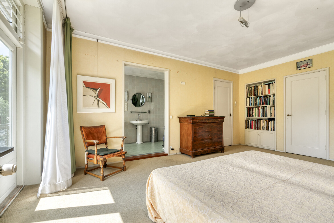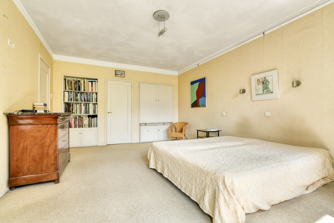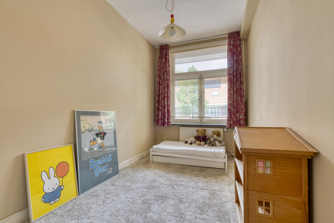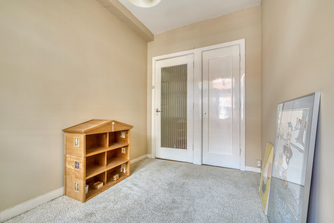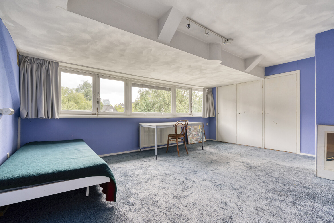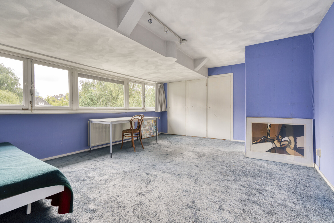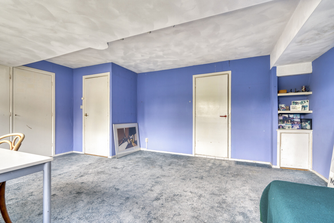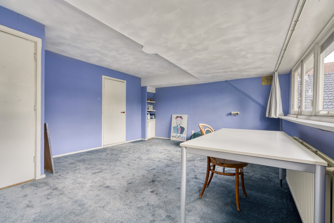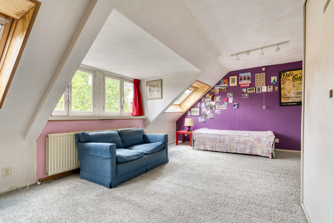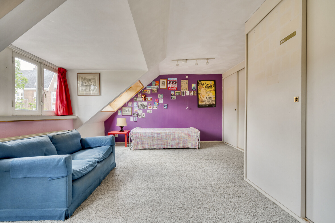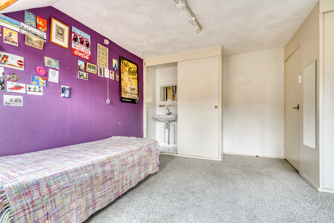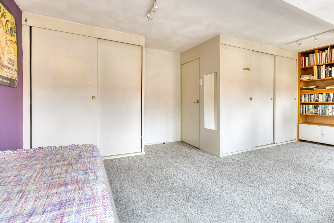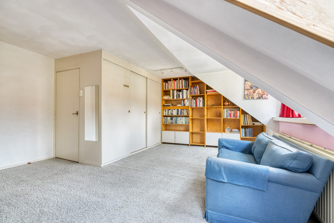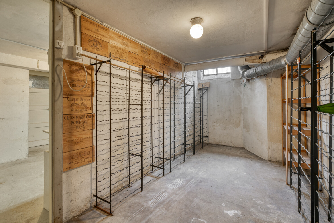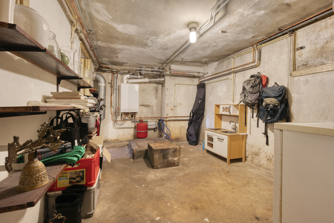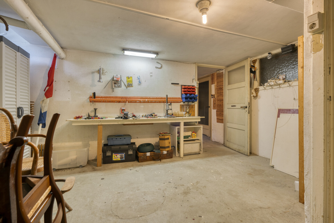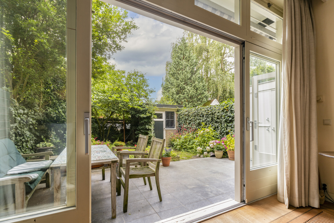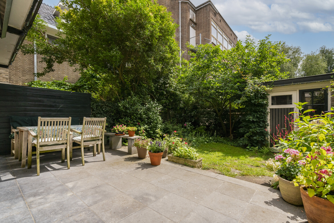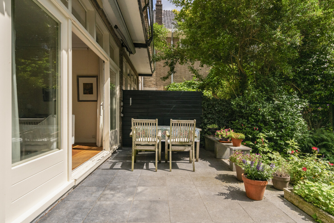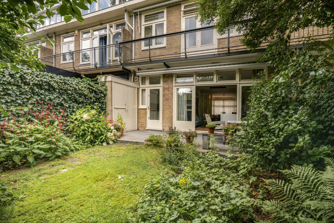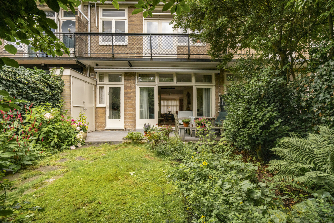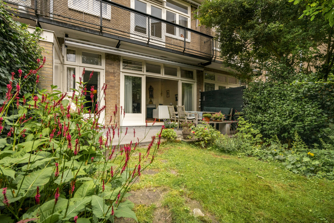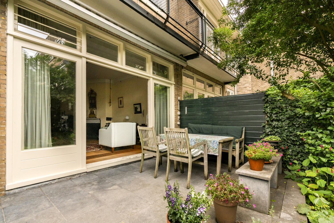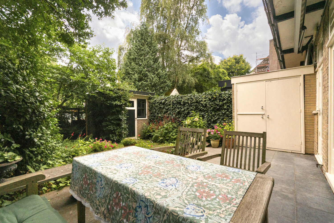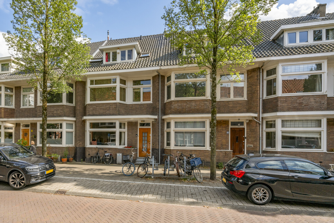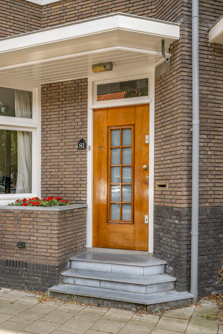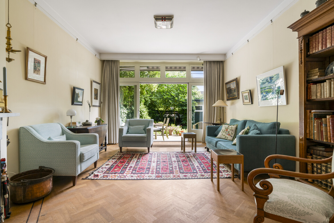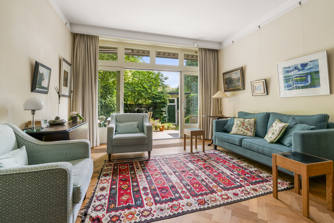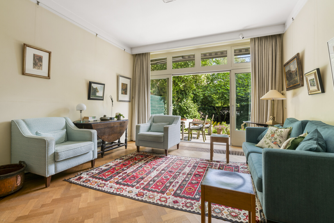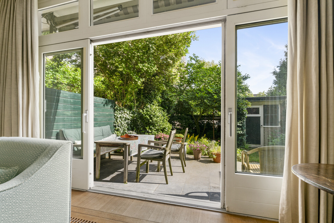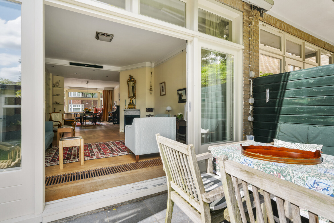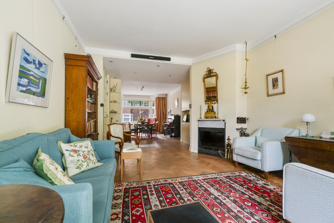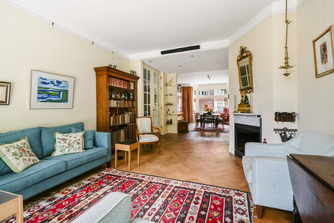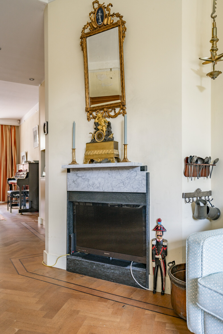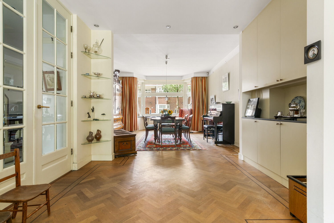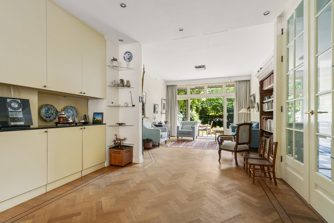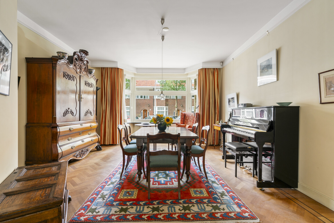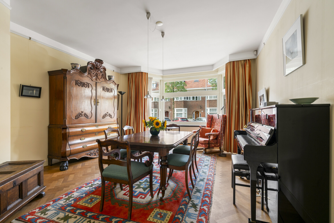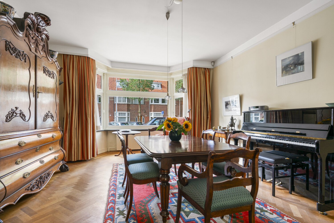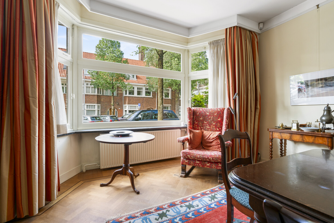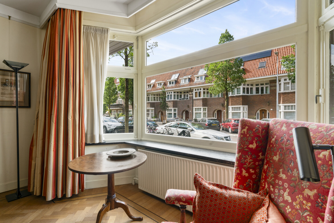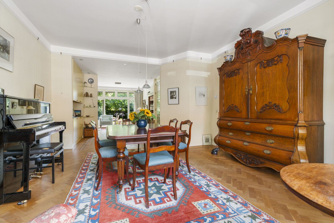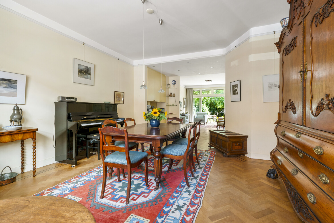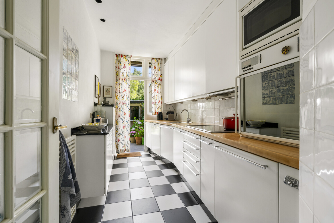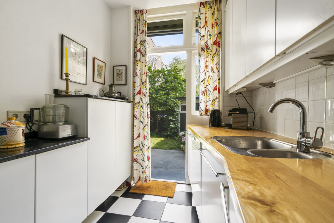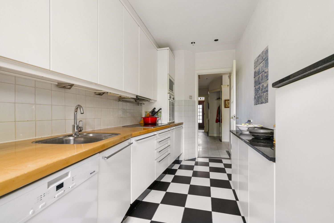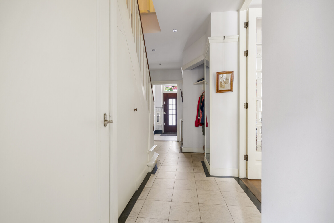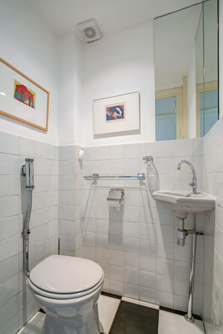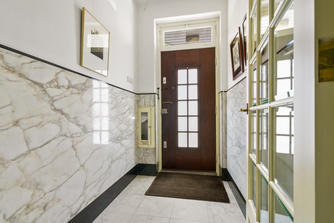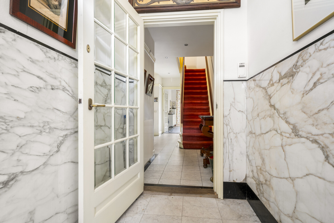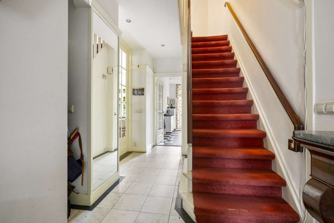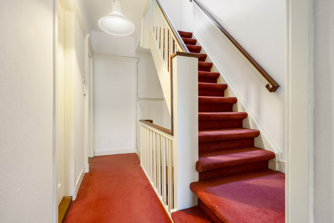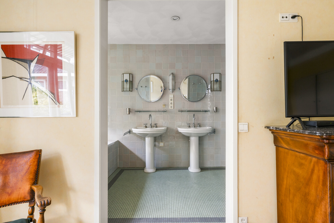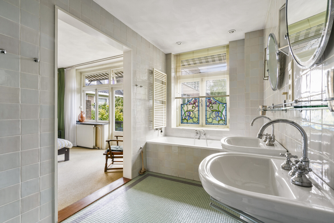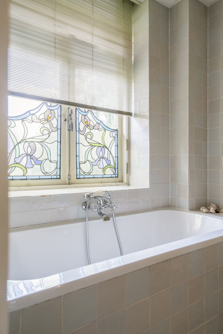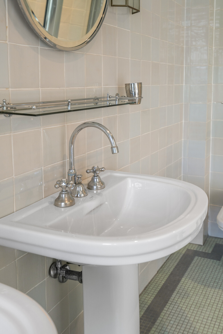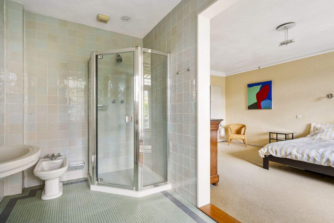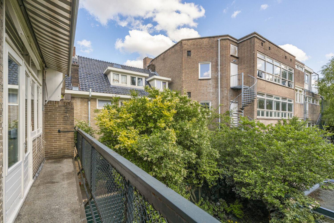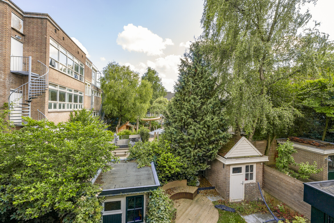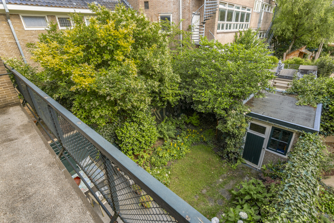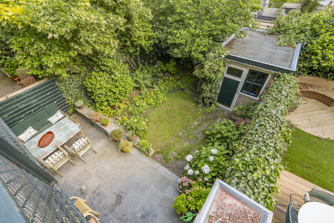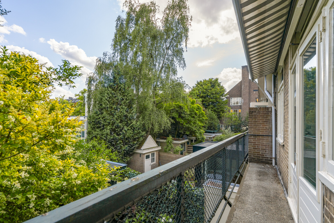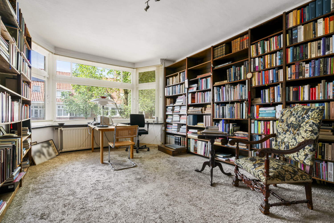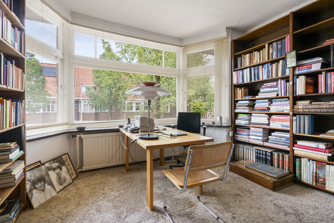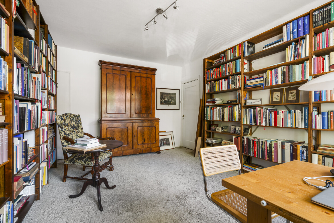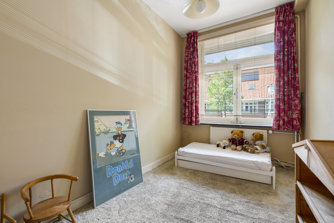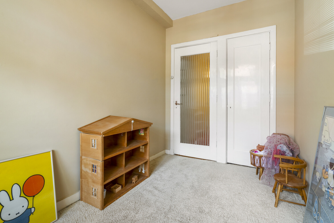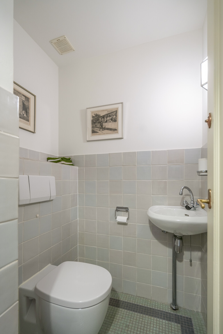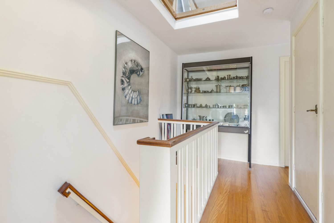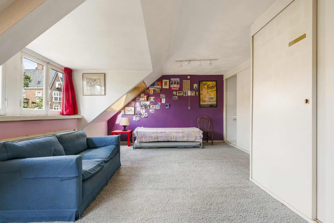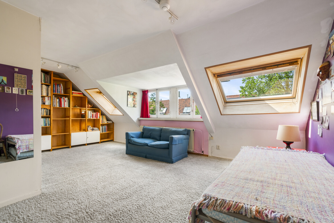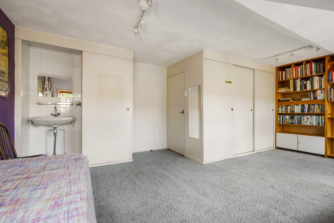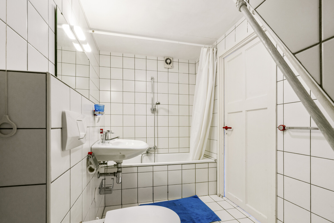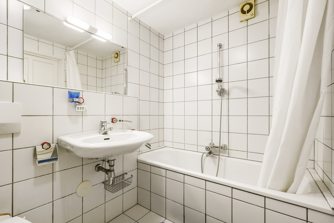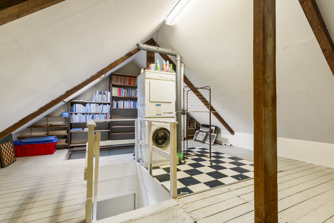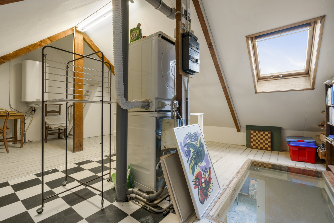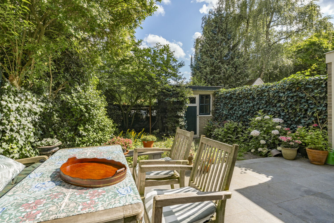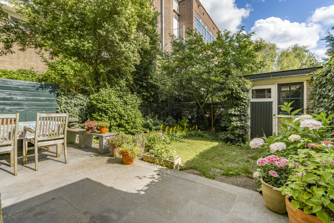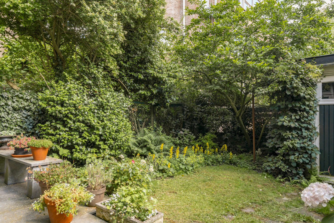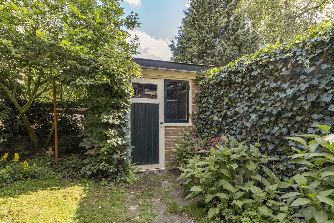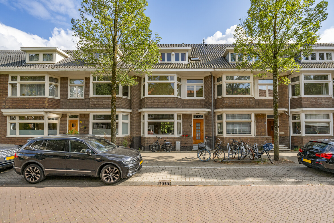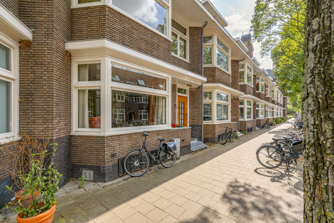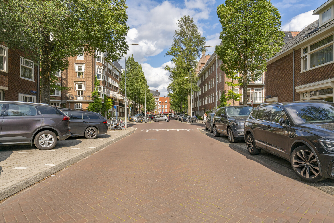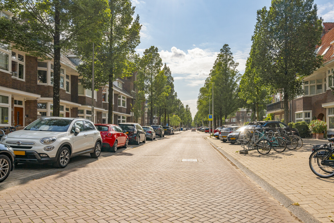Gerrit van der Veenstraat 81 – Spacious Family Home with South-Facing Garden in Amsterdam Zuid
Exceptionally generous townhouse (approx. 271 m² including the basement) with a sunny south-facing garden, located in one of the most beautiful parts of Amsterdam Zuid. Ideal for those seeking a true family home with a garden, in a charming neighbourhood close to schools, shops, Beatrixpark and public transport. This family home spans five floors and features a former en-suite living room, separate kitchen, five bedrooms, two bathrooms, and a spacious basement with full standing height.
The property has been lovingly owned by the same family since 1987. After many wonderful years, it is now time for a new chapter — a unique opportunity for a new family to make this house their own.
Wohnfläche
ca. 271 m²
•
Zimmer
10
•
Kaufpreis
2.500.000 EUR
| Objektnummer | NL25185572 |
| Kaufpreis | 2.500.000 EUR |
| Wohnfläche | ca. 271 m² |
| Zimmer | 10 |
| Schlafzimmer | 6 |
| Baujahr | 1937 |
Energieausweis
| Energieinformation | Zum Zeitpunkt der Anzeigenerstellung lag kein Energieausweis vor. |
Objektbeschreibung
Lage
The townhouse is ideally located in the heart of Oud-Zuid, just around the corner from the popular Beethovenstraat, near the Zuidas business district, and close to the beautiful Beatrixpark and Vondelpark. The neighbourhood offers a wide selection of excellent restaurants and cafés with sunny terraces, as well as several well-known supermarkets within walking distance.
There are also numerous primary and secondary schools nearby, including the International School, British School, HLZ, Fons Vitae, Ignatius Gymnasium, Amsterdam Lyceum and Montessori. The property is easily accessible by public transport (tram lines 5 and 24) and is within walking distance of the Zuidas and Station Zuid/WTC.
There are also numerous primary and secondary schools nearby, including the International School, British School, HLZ, Fons Vitae, Ignatius Gymnasium, Amsterdam Lyceum and Montessori. The property is easily accessible by public transport (tram lines 5 and 24) and is within walking distance of the Zuidas and Station Zuid/WTC.
Ausstattung
Ground floor
Entrance with vestibule and hallway. Access to the spacious living/dining room with original en-suite layout. French doors open onto the beautifully landscaped south-facing garden. The closed kitchen is located at the rear, along with a separate toilet.
Basement
The hallway also provides access to the spacious basement (approx. 39 m²) with natural daylight and a ceiling height of 1.98 m — ideal as a playroom, workspace or for extra storage.
First floor
Landing with access to three rooms: a spacious master bedroom with walk-in closet at the garden side, featuring a private bathroom and a full-width balcony; a large study/bedroom at the front; and a smaller bedroom. Separate toilet.
Second floor
Two very spacious and bright rooms and a second bathroom, accessible from both the rear room and the landing.
Third floor (attic)
Accessible via a fixed staircase. This floor houses a skylight, laundry area with washing machine connection, and additional storage space.
Entrance with vestibule and hallway. Access to the spacious living/dining room with original en-suite layout. French doors open onto the beautifully landscaped south-facing garden. The closed kitchen is located at the rear, along with a separate toilet.
Basement
The hallway also provides access to the spacious basement (approx. 39 m²) with natural daylight and a ceiling height of 1.98 m — ideal as a playroom, workspace or for extra storage.
First floor
Landing with access to three rooms: a spacious master bedroom with walk-in closet at the garden side, featuring a private bathroom and a full-width balcony; a large study/bedroom at the front; and a smaller bedroom. Separate toilet.
Second floor
Two very spacious and bright rooms and a second bathroom, accessible from both the rear room and the landing.
Third floor (attic)
Accessible via a fixed staircase. This floor houses a skylight, laundry area with washing machine connection, and additional storage space.
Sonstige Angaben
- Year of construction: 1937
- Living area: 271 m² (according to BBMI/NEN2580)
- Plot size: 146 m²
- Sunny south-facing garden & balcony on the first floor
- Located in a designated protected cityscape – Plan Zuid
- Partially double glazed
- Energy label: C valid iuntil 23 June 2035
- Ownership: municipal leasehold
- Annual canon until 2060 (fixed): € 4,566.60
- After 2060: perpetual ground rent set at € 10,231.10 (under favourable conditions)
- Well maintained but partially dated interior
- Front façade painted in 2024
- Boiler renewed in 2024
- Delivery in consultation
- Age and asbestos clause apply
- Living area: 271 m² (according to BBMI/NEN2580)
- Plot size: 146 m²
- Sunny south-facing garden & balcony on the first floor
- Located in a designated protected cityscape – Plan Zuid
- Partially double glazed
- Energy label: C valid iuntil 23 June 2035
- Ownership: municipal leasehold
- Annual canon until 2060 (fixed): € 4,566.60
- After 2060: perpetual ground rent set at € 10,231.10 (under favourable conditions)
- Well maintained but partially dated interior
- Front façade painted in 2024
- Boiler renewed in 2024
- Delivery in consultation
- Age and asbestos clause apply
